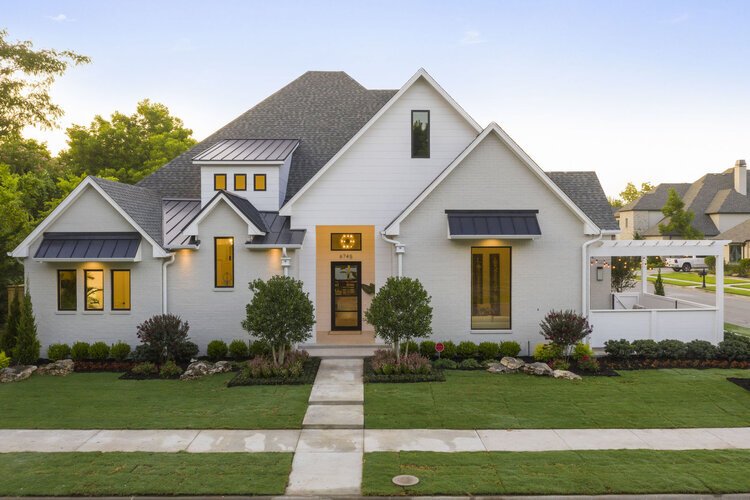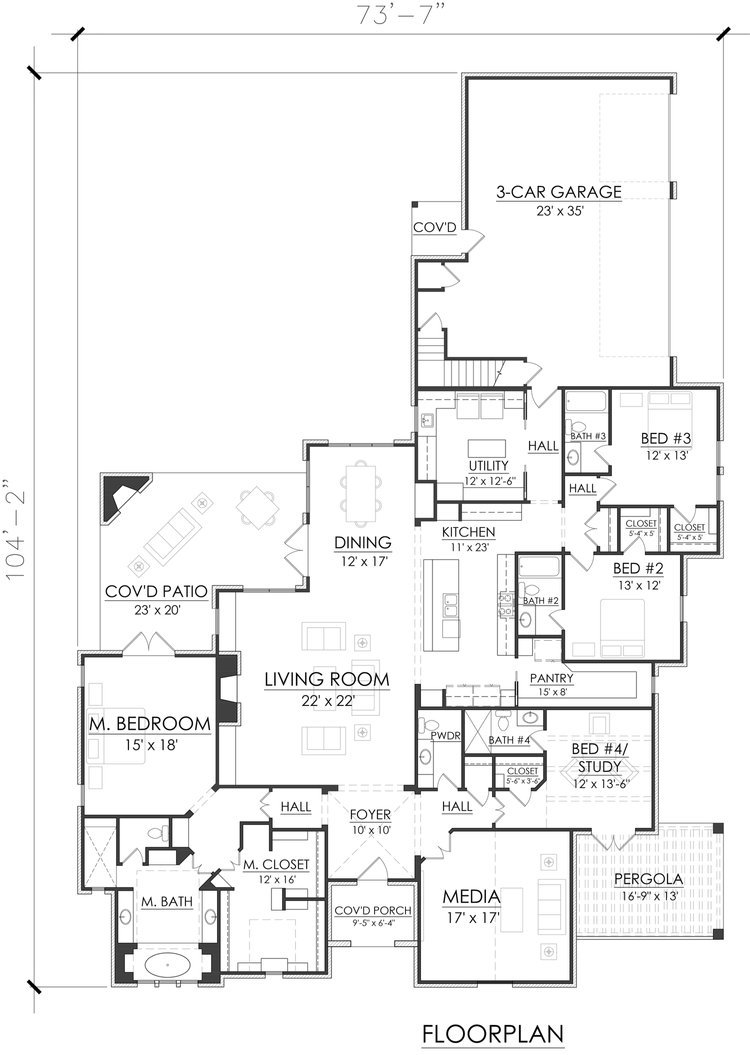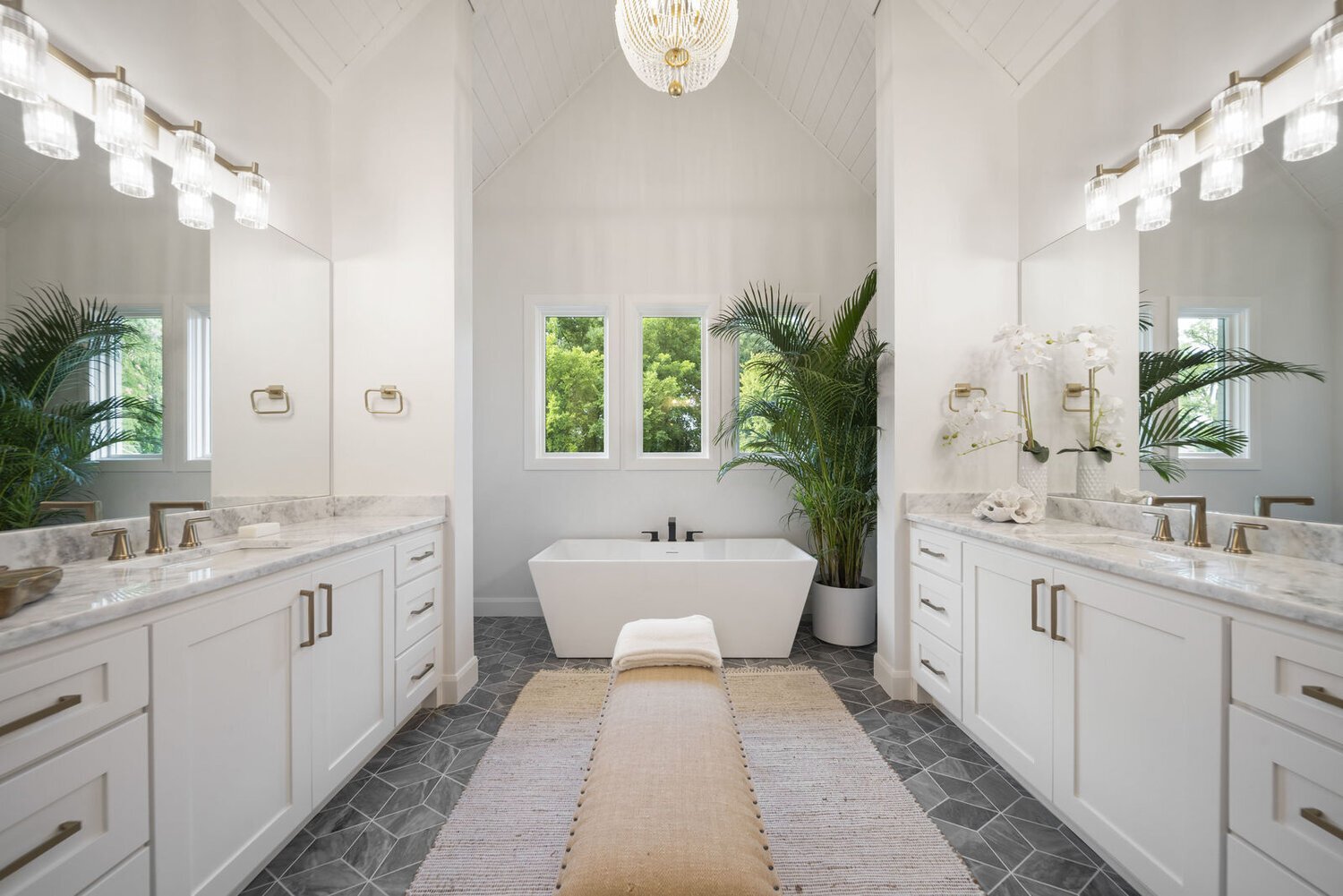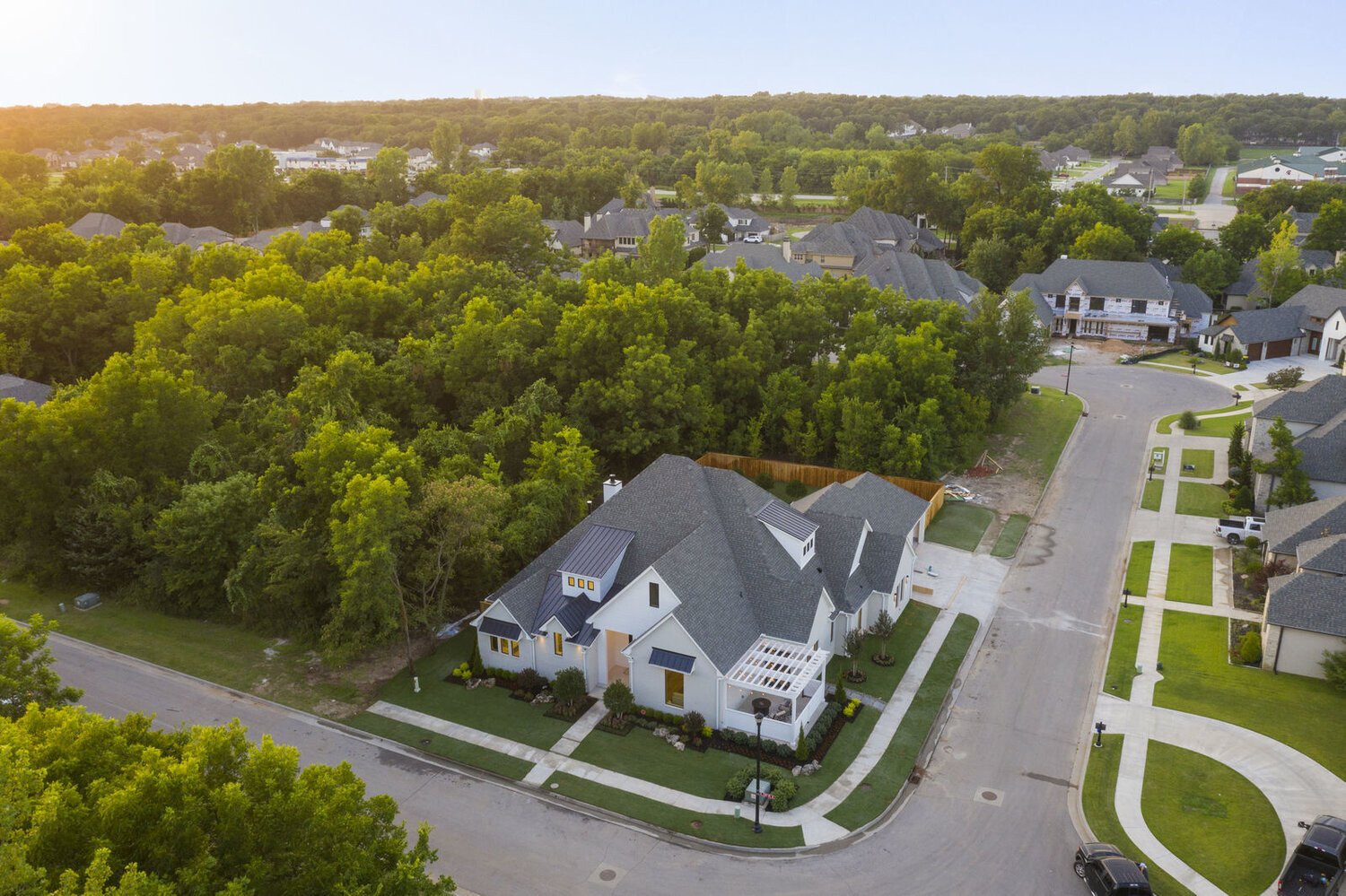 Image 1 of 6
Image 1 of 6

 Image 2 of 6
Image 2 of 6

 Image 3 of 6
Image 3 of 6

 Image 4 of 6
Image 4 of 6

 Image 5 of 6
Image 5 of 6

 Image 6 of 6
Image 6 of 6







Wood Glen | 3621 SqFt • 3/4 Bed • 4-1/2 Bath
3621 Sq Ft • 3/4 Bedrooms • 4.5 Bath • Full Study Option • Large Media Room • Second Outdoor Living • 3-Car Garage • Award Winning Design!
This award-winning plan features a resort-style master suite with its own foyer, luxurious bath, oversized closet and direct access to the large covered back porch with the warm glow of a fireplace. The spacious kitchen is the center point of an open concept family space that features a super-sized pantry, and immediate access to a utility room with an island.
Each bedroom has a private bath and walk-in closet, and the optional fourth bedroom could be a home office with a porch worth staying home for. The large media room with a vaulted ceiling is perfect for games and movies!
We can alter any plan to fit your budget, needs, preferences, and the square footage of your property. For purchasing and customization options, get in touch with us using the Contact form!
3621 Sq Ft • 3/4 Bedrooms • 4.5 Bath • Full Study Option • Large Media Room • Second Outdoor Living • 3-Car Garage • Award Winning Design!
This award-winning plan features a resort-style master suite with its own foyer, luxurious bath, oversized closet and direct access to the large covered back porch with the warm glow of a fireplace. The spacious kitchen is the center point of an open concept family space that features a super-sized pantry, and immediate access to a utility room with an island.
Each bedroom has a private bath and walk-in closet, and the optional fourth bedroom could be a home office with a porch worth staying home for. The large media room with a vaulted ceiling is perfect for games and movies!
We can alter any plan to fit your budget, needs, preferences, and the square footage of your property. For purchasing and customization options, get in touch with us using the Contact form!
3621 Sq Ft • 3/4 Bedrooms • 4.5 Bath • Full Study Option • Large Media Room • Second Outdoor Living • 3-Car Garage • Award Winning Design!
This award-winning plan features a resort-style master suite with its own foyer, luxurious bath, oversized closet and direct access to the large covered back porch with the warm glow of a fireplace. The spacious kitchen is the center point of an open concept family space that features a super-sized pantry, and immediate access to a utility room with an island.
Each bedroom has a private bath and walk-in closet, and the optional fourth bedroom could be a home office with a porch worth staying home for. The large media room with a vaulted ceiling is perfect for games and movies!
We can alter any plan to fit your budget, needs, preferences, and the square footage of your property. For purchasing and customization options, get in touch with us using the Contact form!
