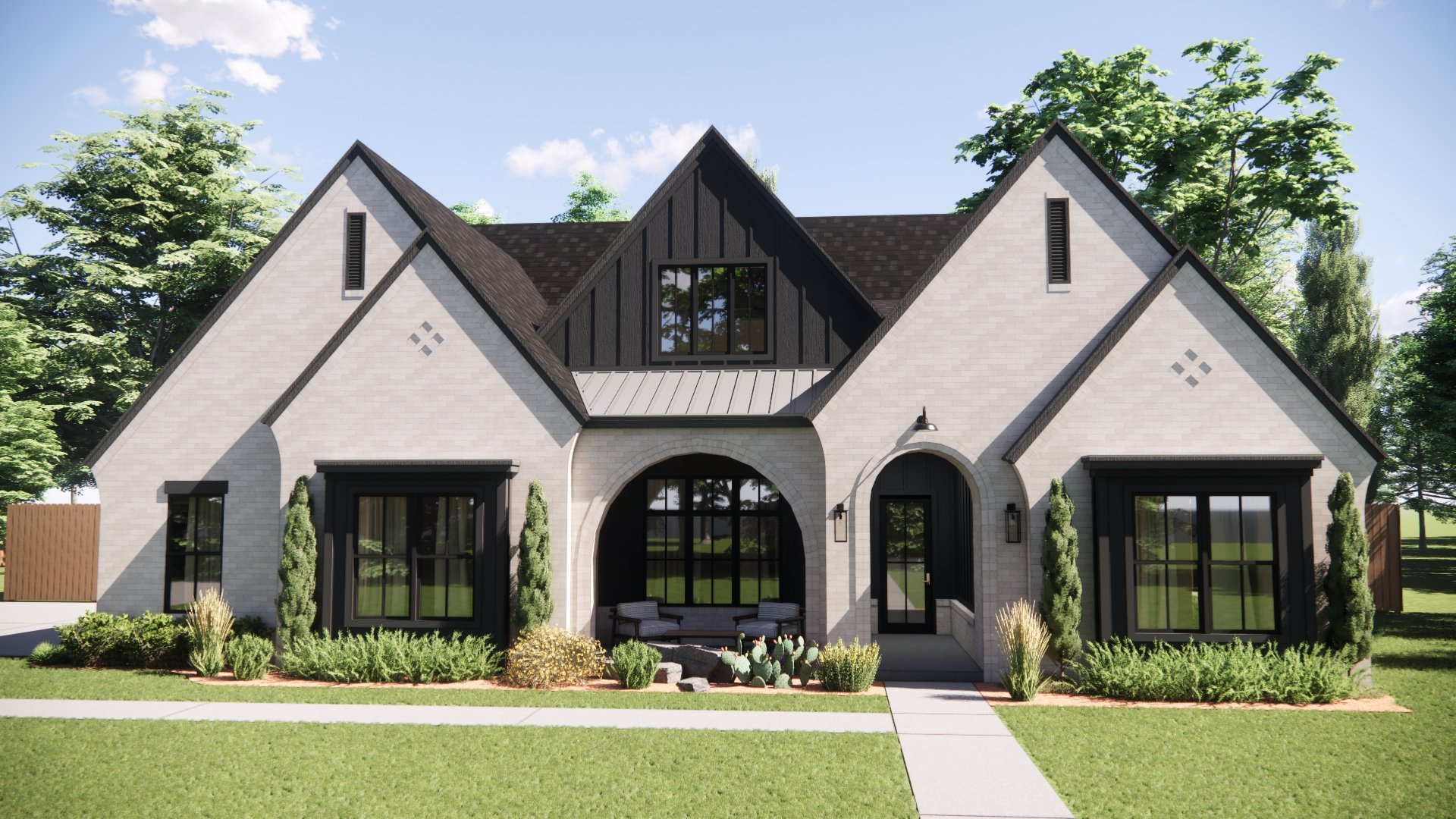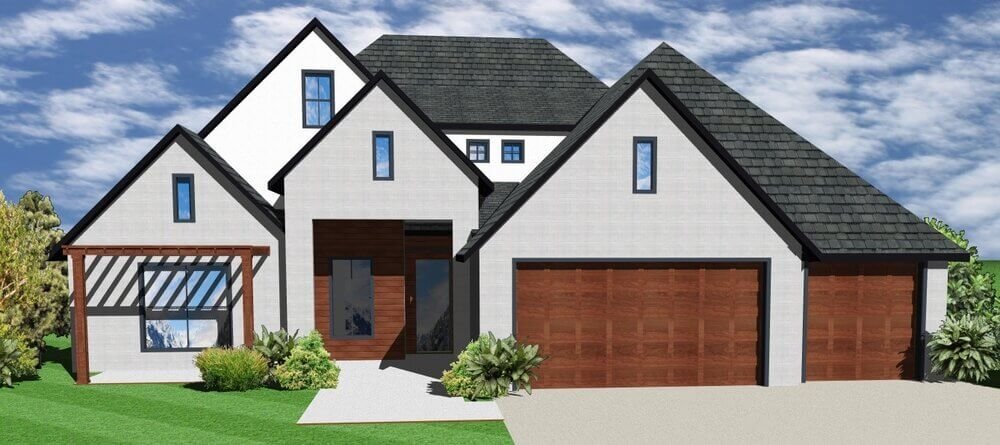
A Detailed Look at Our Bath Floor Plan and Home Design
Looking for the perfect four-bedroom, 3 bathroom home design to build in a gorgeous neighborhood in Oklahoma? Look no further than our Bath plan. This home has an opulent modern Tudor front elevation that will fit into any treasured neighborhood in Oklahoma City, Tulsa, or Norman. It is intentionally designed so that the home’s flow complements your busy lifestyle. It’s also great for entertaining and includes a pocket study for days spent studying, researching, or working from home.
This home will grow with your family if you are planning one, or could be the perfect design for individuals looking to confidently retire and age-in-place within their residence.
Read to the end to take a closer look at the exceptional Bath plan home design.

A Detailed Look at The Brisbane Plan- Creative Home Designs
If you are looking for a sprawling, stately manor, look no further than the Brisbane custom home plan! This gorgeous design will fit in beautifully within many opulent Oklahoma neighborhoods such as Nichol’s Hills, Heritage Hills, Gaillardia, or Quail Creek. Let’s take a look inside this home’s gorgeous design.

Building a 3-Car Garage to Fit Your Car Comfortably
We are often asked when designing custom homes, “Will our car fit comfortably in our garage?” The answer typically depends on the size of the car and the dimensions of the garage.
When our clients get to use their three-car garage after their custom build is complete, they often wonder how they lived without it before. A great garage will be used practically daily and it increases your home’s property value, so it’s a terrific investment.
