![Your Guide to Biophilic Design Principles and How To Incorporate Them Into Your Customized Home [2024]](https://images.squarespace-cdn.com/content/v1/6324a1c2165eb80aadeb5ad7/c7943f31-a12a-4c9c-8499-4b7f92eaf8fc/pic02667.jpg)
Your Guide to Biophilic Design Principles and How To Incorporate Them Into Your Customized Home [2024]
Since Americans spend the bulk of their time indoors, there is an increased demand for home designs that incorporate biophilic design. Biophilic design is centered around 14 biophilic patterns that when combined and used in home design, help occupants feel healthier, happier, and less stressed.
Read on to find out about the patterns of biophilic design and 5 ways your home designer can include them in your custom home floor plan so you’ll feel great in your new construction home.
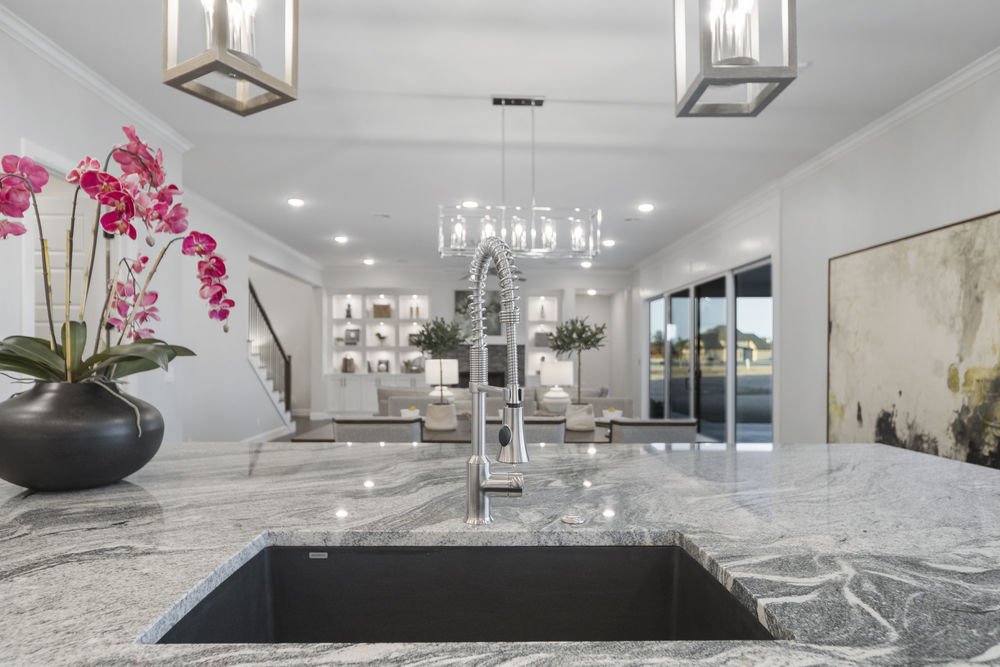
5 Design Considerations for Custom Kitchen in 2024
One of the main allures to building a custom new construction home is being able to design a kitchen that suits your unique personality and preferences. Maybe you live in a house with a hardly functional kitchen and are ready to start fresh with a kitchen built just for you. Or perhaps you are a foodie who loves to cook for your loved ones.
Whatever your reason for choosing to design a custom kitchen, the professionals at Creative Home Designs have you covered with 5 design considerations you won’t want to miss when creating the customized kitchen of your dreams.

5 Bathroom Trends That We Love in 2024
2024 is the new frontier in the world of home design. With pandemic woes largely behind us, people are venturing out of their homes more and more but still seek ways to make their abodes the ultimate relaxed haven for essential, divine self-care.
Self-care starts in the bathroom with a steamy shower or relaxing bath. While we aren’t seeing Jetson’s-level changes to how we bathe and utilize our bathrooms, technology is beginning to meet us in this room.
Read to the end of this blog to find out where custom bathroom design trends are taking us in 2024.

A Detailed Look at Our Denistone Floor Plan and Home Design
Looking for the perfect four bedroom, 3 bathroom home design to build in a gorgeous neighborhood in Oklahoma? Look no further than our Denistone plan. This home has an opulent front elevation that will fit into any treasured neighborhood in Oklahoma City, Tulsa, or Norman. It is intentionally designed so that the home’s flow complements your busy lifestyle. It’s also great for entertaining and includes a study for days spent working from home. This home will grow with your family if you are planning one, or could be the perfect design for individuals looking to confidently retire and age-in-place within their residence.
Read to the end to take a closer look at the exceptional Denistone plan home design.

3-Bedroom Custom Home Plans You Will Love
If you are looking for the perfect floor plan for your family of four, look no further than these incredible 3-bedroom home designs from the experts at Creative Home Designs.
Three-bedroom homes are the perfect size for a small family or even for a couple. Your family can either grow into your 3-bedroom home, keep the extra bedrooms as guest rooms, or convert a bed into a home office or gym.
There are so many design options when it comes to three-bedroom homes in Oklahoma. Here are 5 of our favorite 3-bedroom home designs.

5 Ways To Customize and Remodel Your Home To Boost Curb Appeal
If your home looks underwhelming from the curb, it might be time to consider a custom home remodel. Whether you are revamping to boost curb appeal, remodeling to add to the resale value of your home, or simply remodeling so you can love your house even more, the front porch and curb appeal are some of the best places to invest and customize.
Read to the end to discover 5 ways you can customize and remodel to boost curbside appeal.
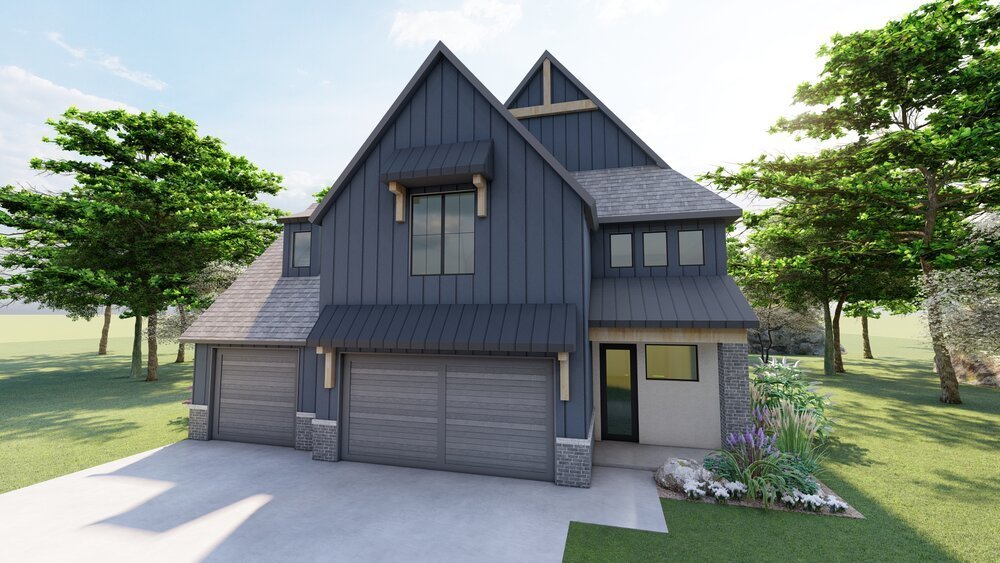
Custom Home Designs: Timeless Exteriors
When designing and building custom homes, it’s all about decisions. Would you prefer a modern farmhouse design or something more modern? Will you follow the latest design trends or would you like something more timeless?
Bold trim and colors have been trendy in recent years but when those trends are over, will your home still look contemporary, or will following the trends make your home’s aesthetic look dated?
Here are 5 timeless color pallets & two trim and accent pallets that will help your home exterior elevation look timeless no matter what the year.

4 Duplexes For Your Infill Development
With a shortage of land, a need for affordable homes close to city-center, and the undeniable benefits of reducing urban sprawl, many builders are embracing urban infill. Urban infill helps ensure that workers can live close to their jobs. This reduces carbon emissions and pollution. Urban infill also utilizes existing utilities within a neighborhood, brings an economic boost to underdeveloped areas, and creates walkable communities. Urban infill development creates opportunities to live in multi-family homes, condos, or duplex units, instead of the previously prevalent single-family houses.
Ready to build duplexes and be a part of infill development here in Oklahoma City? Here are four great duplex home designs to build on your plot of land.
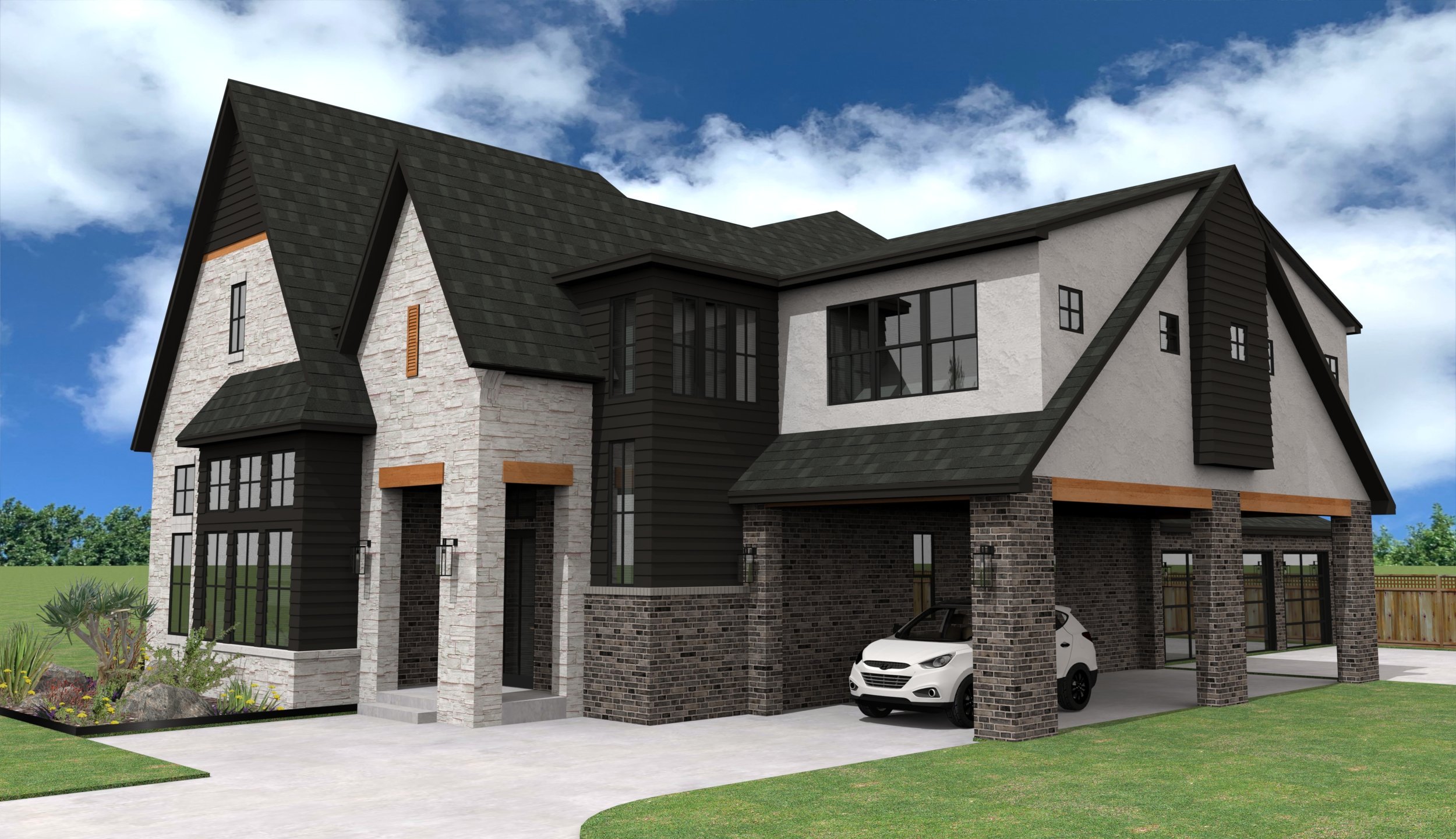
Intentional Home Design: How to Analyze the Flow of a Floor Plan
The way a home flows is just as important as the quality of the materials used to build it or even how beautiful it looks. Circulation in a home is one thing that the professionals at Creative Home Designs study and this science of foot traffic informs our home designs when we are creating the perfect custom floor plan.
Read to the end to learn all about some of the things we consider regarding the flow of a floor plan when designing the perfect custom home!

A Detailed Look at Our Reynolds Floor Plan and Home Design
Last weekend our Reynolds floor plan and home design was featured in the Parade of Homes Oklahoma. We are thankful that we were able to customize this floor plan to meet the specifications of our builder partners South 80 Homes and see this flawless plan come to life before our very eyes!
If you were able to visit this picturesque build during the Parade of Homes, we hope you loved it and will consider our design services and South 80 Home’s building services when it comes time to build your very own dream custom home!
In this blog we’ll tell you why our Reynolds plan is the right design if you are looking to build a custom home on a narrow lot under 1,600 square feet and still have it all.

A Detailed Look at Our Taylorsville Floor Plan and Home Design
This week at Creative Home Designs, we are celebrating our designs that have been featured by the Parade of Homes Oklahoma. We are fortunate enough to be included in this prestigious list alongside our building partners South 80 Homes, and to celebrate, we’d like to share details about our Taylorsville plan.
In this blog we’ll tell you why we think our plan is the right design if you are looking to build a custom home on a narrow lot under 1,600 square feet and still have it all.

Custom Home Designs: Which Home Design Style Is Right For Your Development?
Whether you are trying to decide which custom home design style to build on your plot or you are researching which home design style best characterizes a neighborhood so you can plan and build a medium-density or multi-family development, you’ve come to the right place to learn more about home design styles.
So which home design style is right for you? Read to the end to learn all about the six most popular home design styles in Oklahoma City.

A Detailed Look at Our Bartlesville Floor Plan and Home Design
Our Bartlesville Plan is tastefully balanced rustic charm in a wonderfully updated contemporary home design. From the oversized front porch, guests are swept into this 3 to 4-bedroom home design that occupies just over 2000 square feet. This floor plan includes a 3-car garage and 2-½ bathrooms, making it the perfect home for many families in Oklahoma City, Edmond, Tulsa, or Norman.
This home’s floor plan emphasizes natural views and is lush with natural light for the perfect mood boost. You’ll love coming home to this open and airy home.
Read to the end to take a closer look at the exceptional Bartlesville home design.

Building Universally Designed Homes with Multi-Sensory Experiences
Universal design principles in custom home building and home design prioritize inclusivity, accessibility, comfort, and quality of life for individuals of all ages, abilities, and backgrounds.
By integrating multi-sensory experiences into indoor and outdoor living spaces, home designers and builders can create environments that promote well-being, engagement, and connection with nature.
Read to the end of this blog to learn how adding multi-sensory experiences to your custom-built home lends to creating a universally designed home and how that can benefit you and your loved ones.
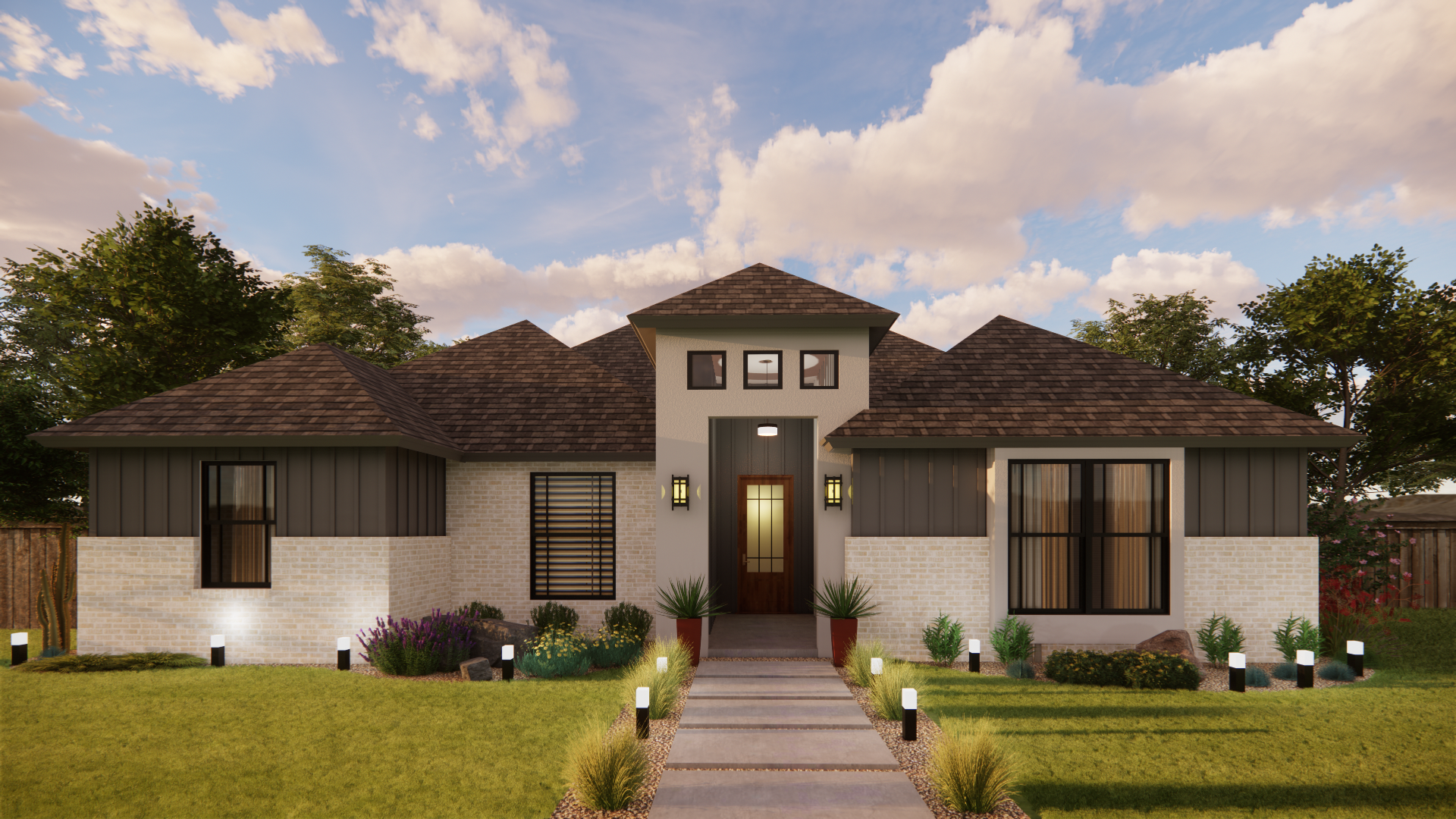
A Detailed Look at Our Tulsa Home Design and Floor Plan
Our Tulsa Plan is balanced and tasteful home design with modern allure and sophisticated opulence. Sitting at just over 2,200 square feet, this 3 to 4 bedroom, 2-1/2 bathroom contemporary floor plan features plenty of landscaping opportunities and impeccable curb appeal that’s sure to look splendid in any Oklahoma neighborhood.
This home’s floor plan emphasizes natural views and is lush with natural light for the perfect mood boost. You’ll love coming home to this open and airy home.
Read to the end to take a closer look at the exceptional Tulsa home design.

5 Tips For Intentional Design in Your Custom Home
Intentional design in custom home building is a popular request with home buyers today. Home buyers look to build homes that fit their specific needs, are thoughtful, and highly livable.
If you want to build a dreamy custom home that caters to your exact needs, read to the end for 5 of our best tips.

Neighborhood Spotlight: Crown Heights-Edgemere Heights
Oklahoma City is the 6th fastest growing city in the United States and is ranked America’s 20th largest city. While newcomers scour OKC for digs in opulent neighborhoods, Crown Heights-Edgemere Heights remains a local’s best-kept secret.
That is due, in part, to the hard work of the local neighborhood association, the Historic Preservation Commission, and the volunteers that help keep this district looking great and retaining its original charm and character.
Here is the lowdown on this incredible community and why it is a great community to live and raise a family in Oklahoma.

Your Guide to Window and Door Trends for Custom Home Design in 2024
Intentional and biophilic design are current buzzwords in the world of customized, new construction homes for 2024. Homeowners in Oklahoma City look to create highly liveable homes and rooms that complement and cater to their personality and unique lifestyles. Modern homeowners also opt for home design that incorporates natural surroundings to make the outdoors part of the home interior.
Here’s what’s trending for windows and doors in 2024.

5 Outdoor Living Trends to Watch for in 2024
We are approaching the end of the first quarter of 2024 and we are seeing new trends emerge in home design. Everyone is eager to get outdoors and enjoy the sunshine. We are seeing homeowners building edible gardens and spending more time and money on landscaping and modular patio furniture. We are also seeing changes in the ways custom homes are being designed.
Here are 5 things home buyers are looking for in their creative home designs when it comes to outdoor living and patio life.
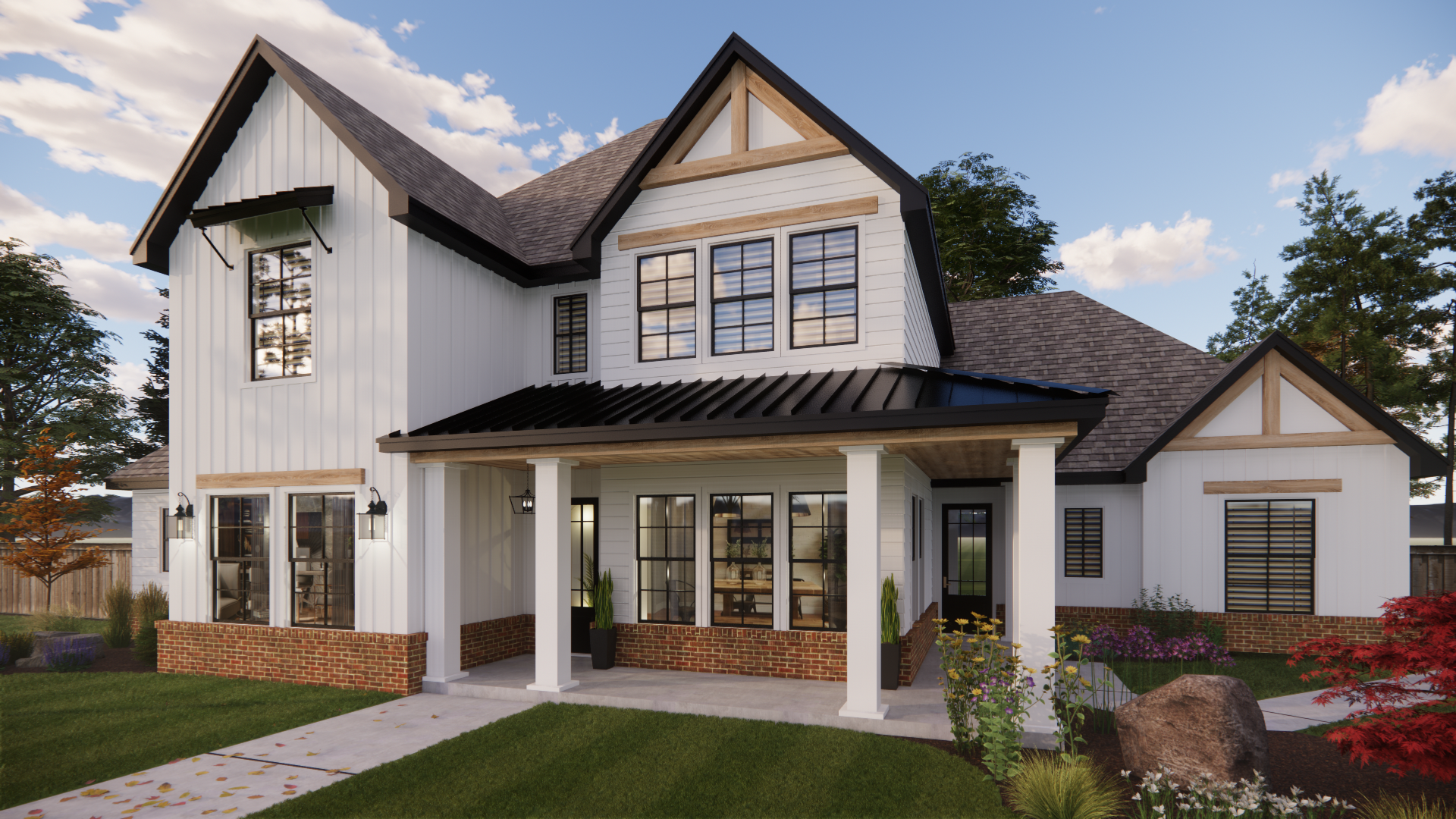
A Detailed Look at Our Hilliard Home Design and Floor Plan
Our Hilliard Plan is balanced and tasteful home design with impeccable vintage charm and classic opulence. Sitting at just over 3,300 square feet, this 3 to 4 bedroom, 3 bathroom Modern Farmhouse floor plan features plenty of entertaining opportunities and alluring curb appeal that’s sure to look splendid in any Oklahoma neighborhood.
This home’s floor plan emphasizes natural views and is lush with natural light for the perfect mood boost. You’ll love coming home to this open and airy home.
