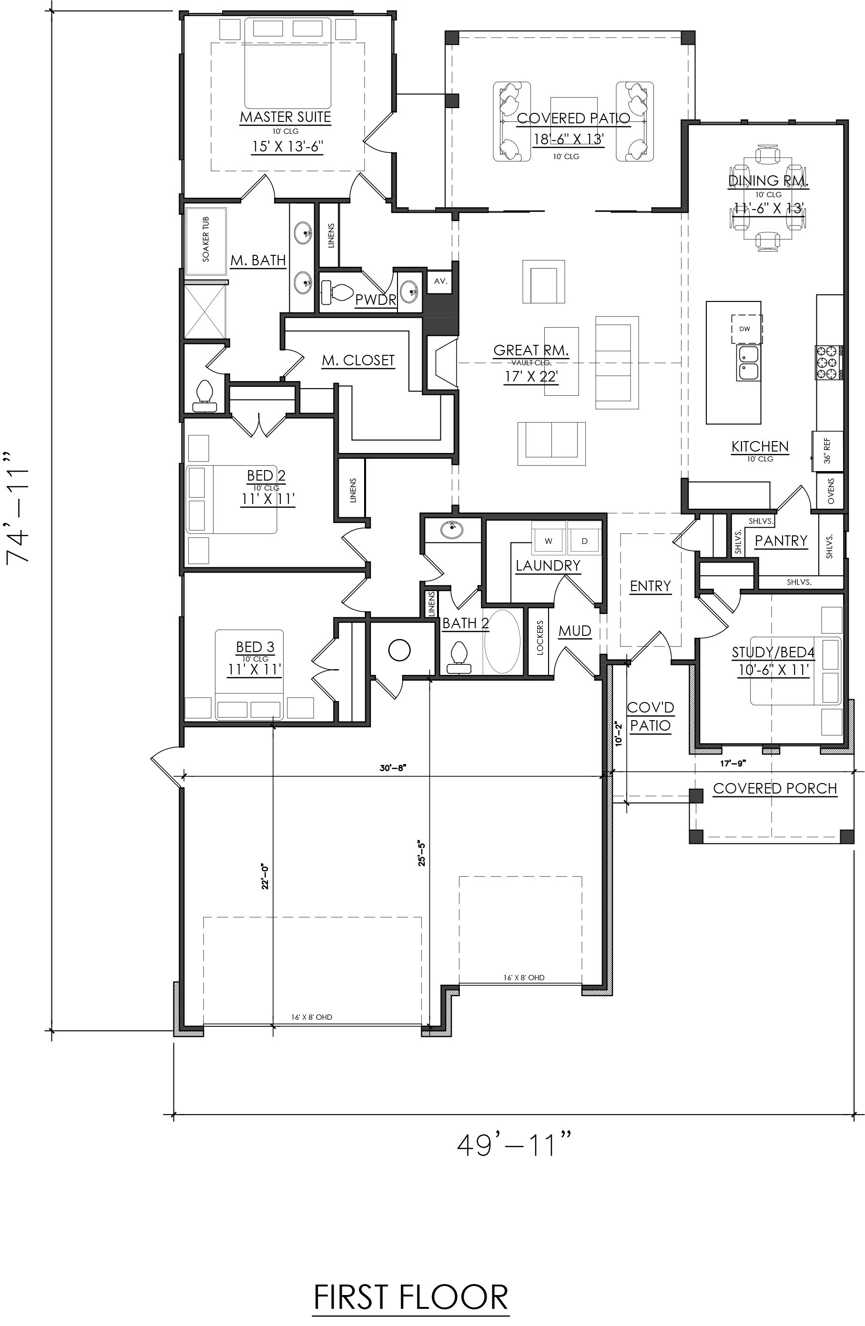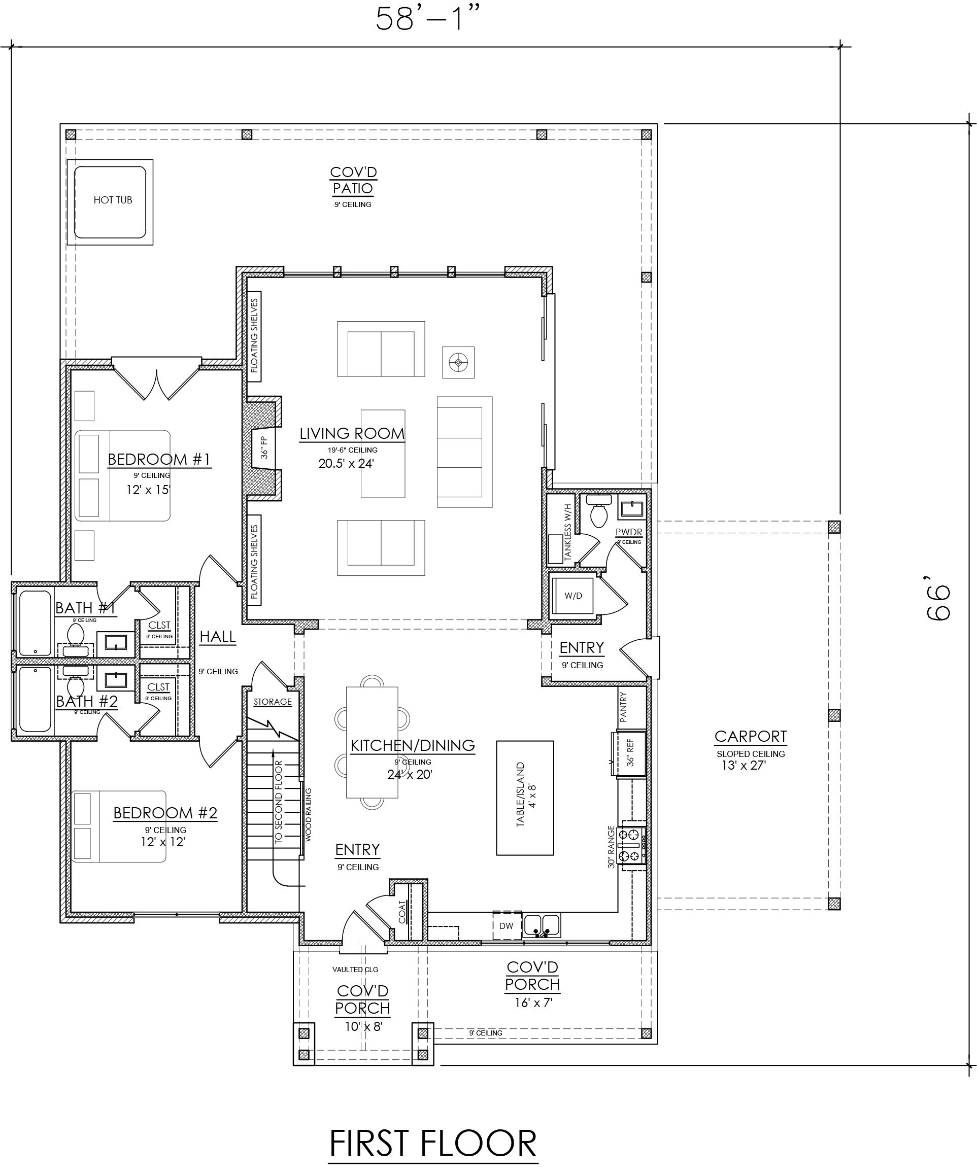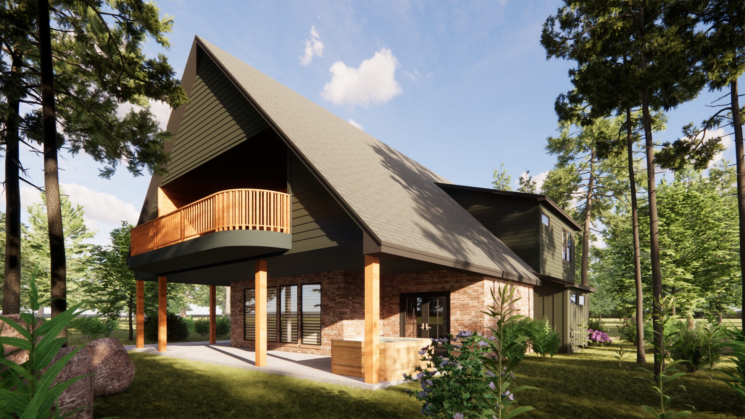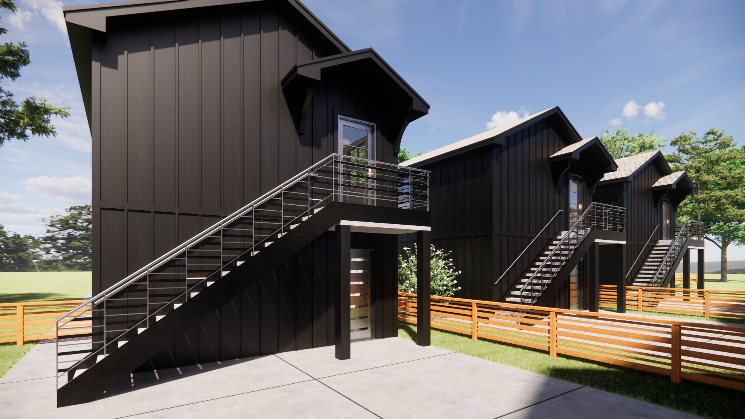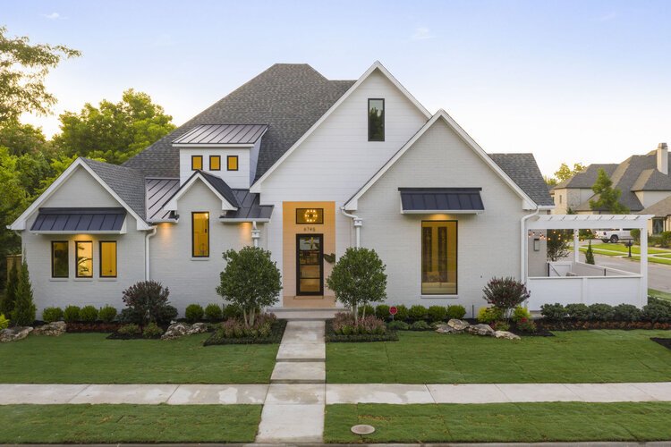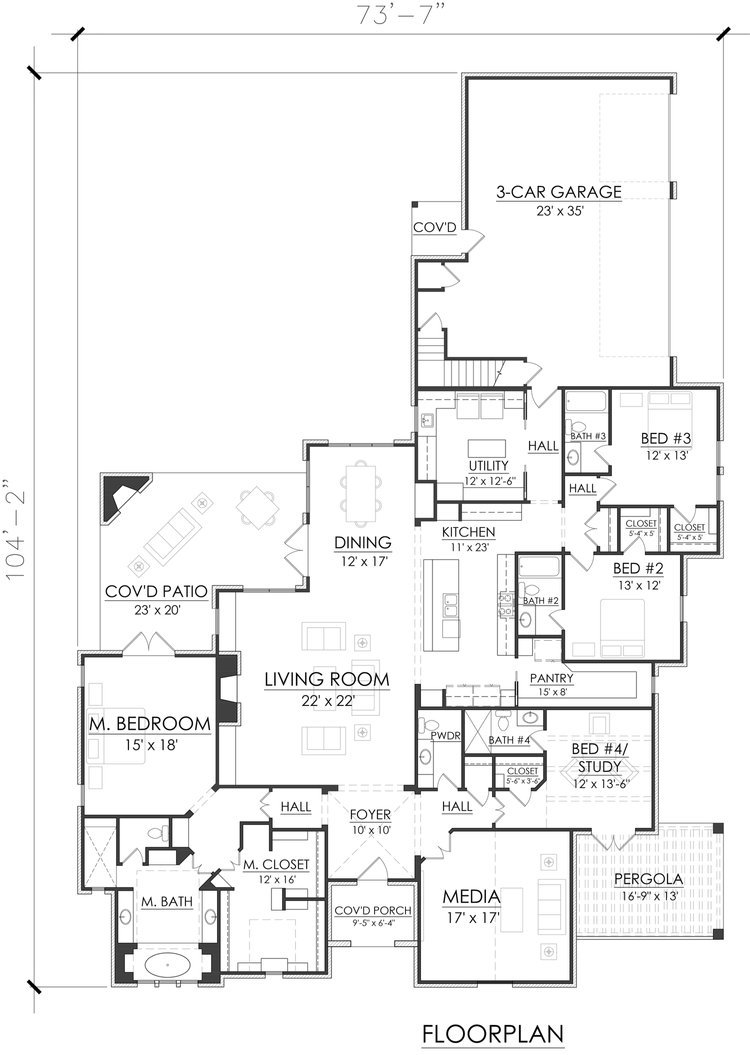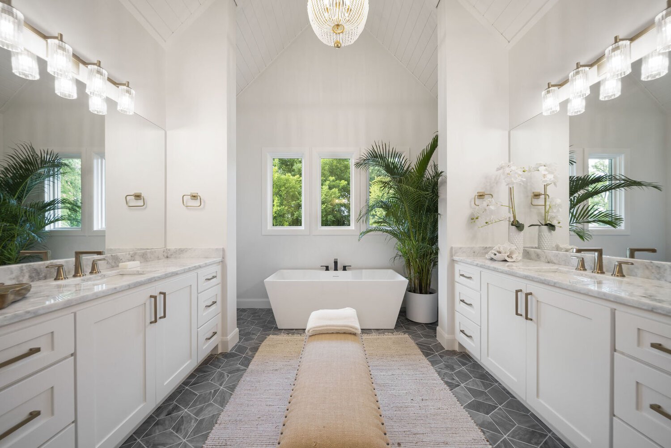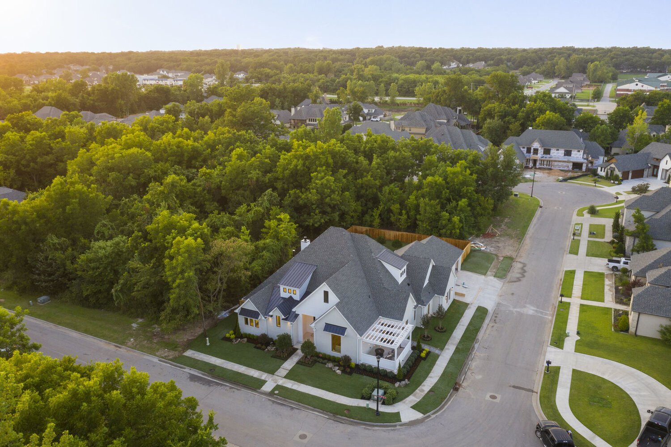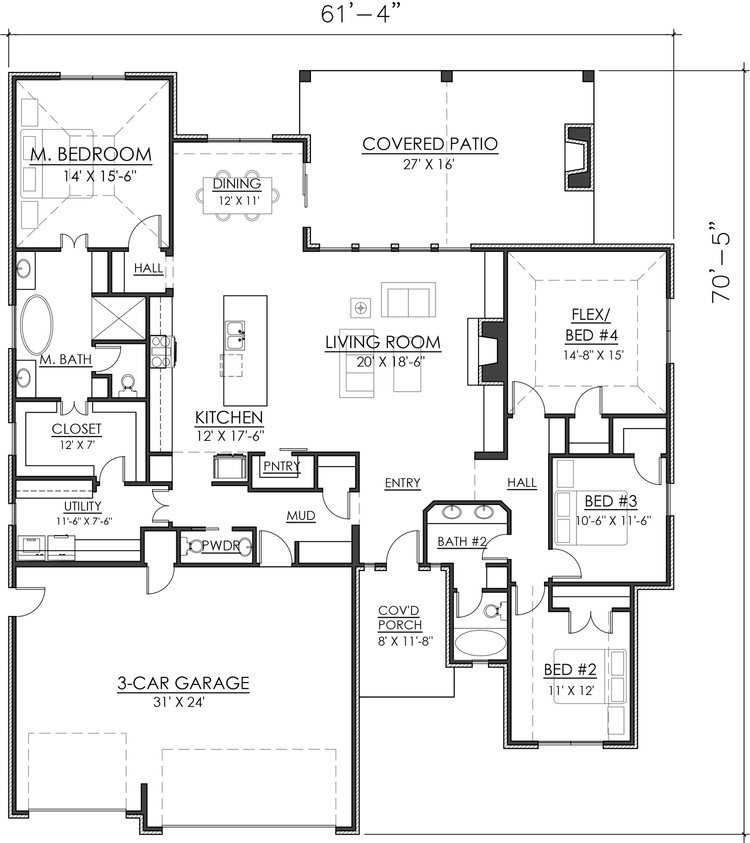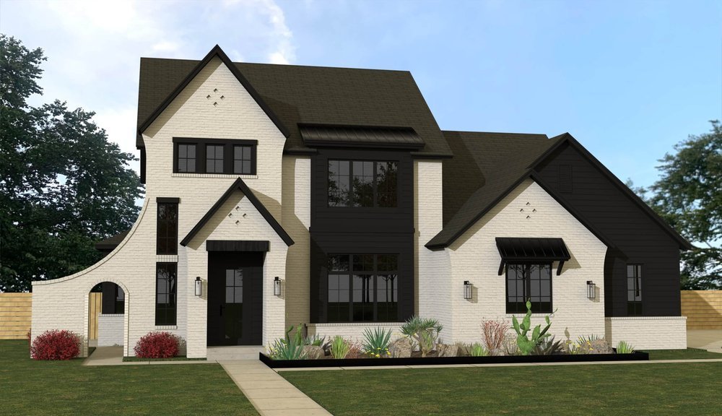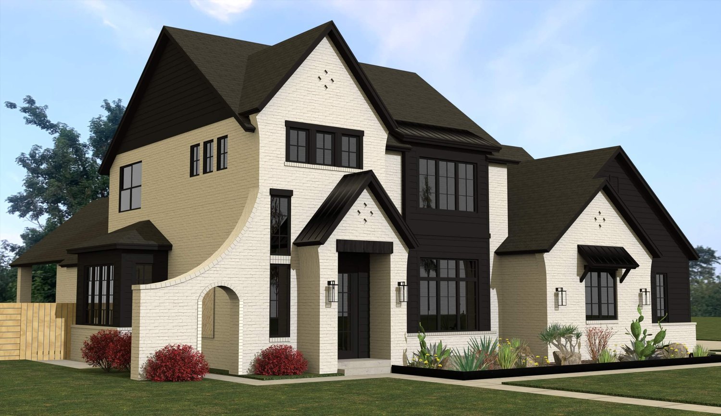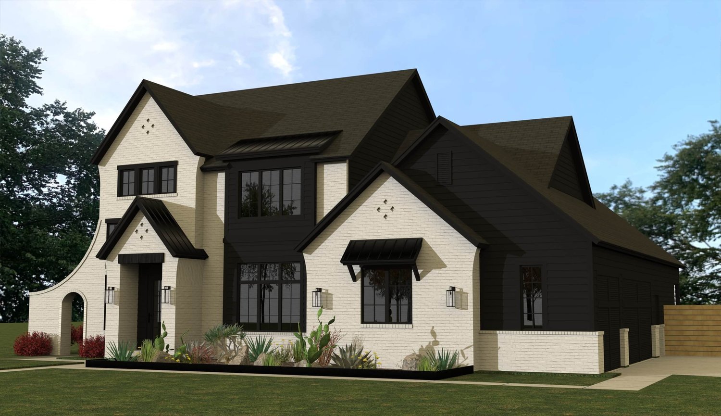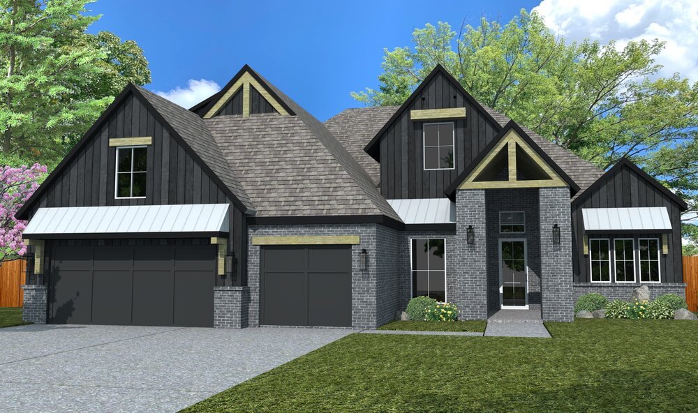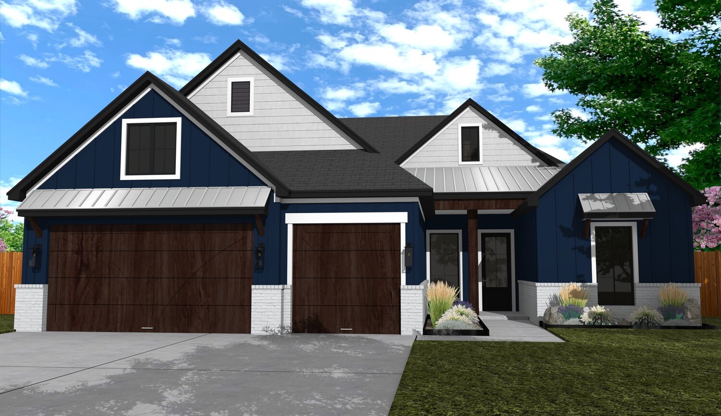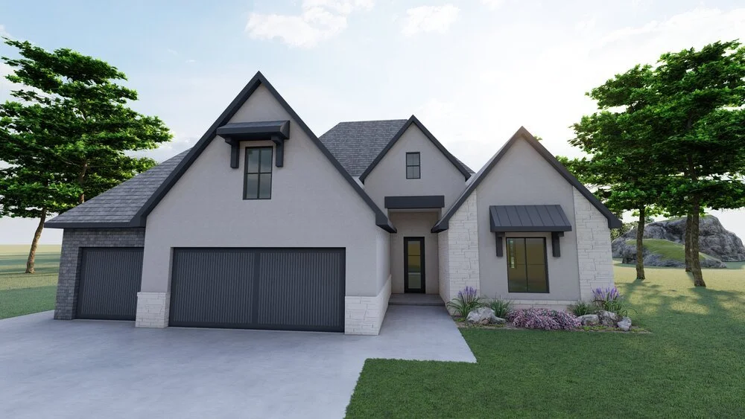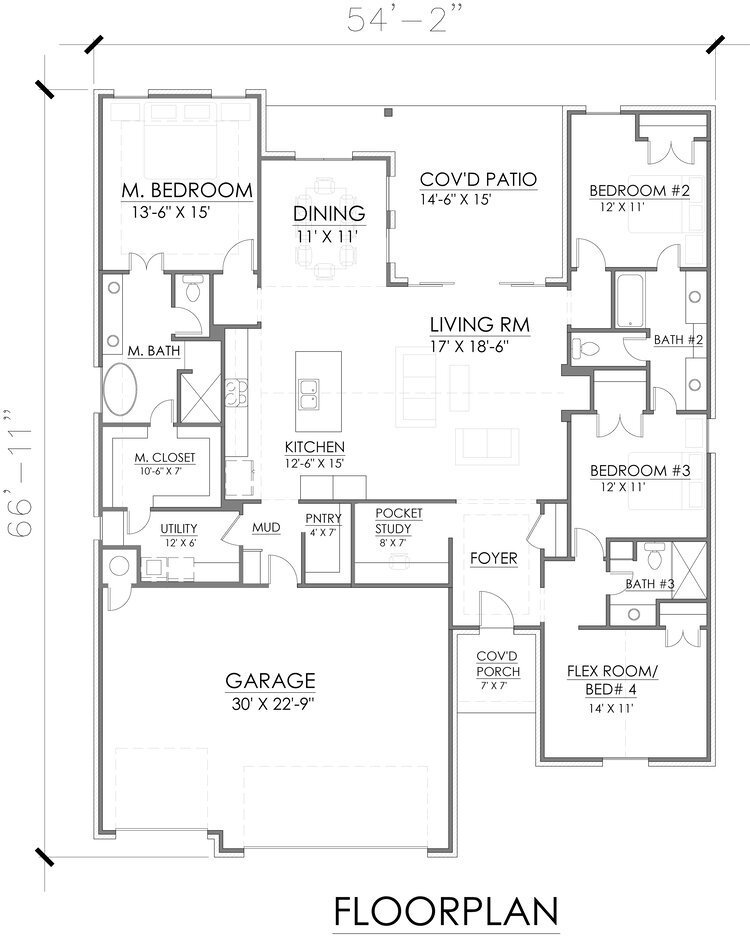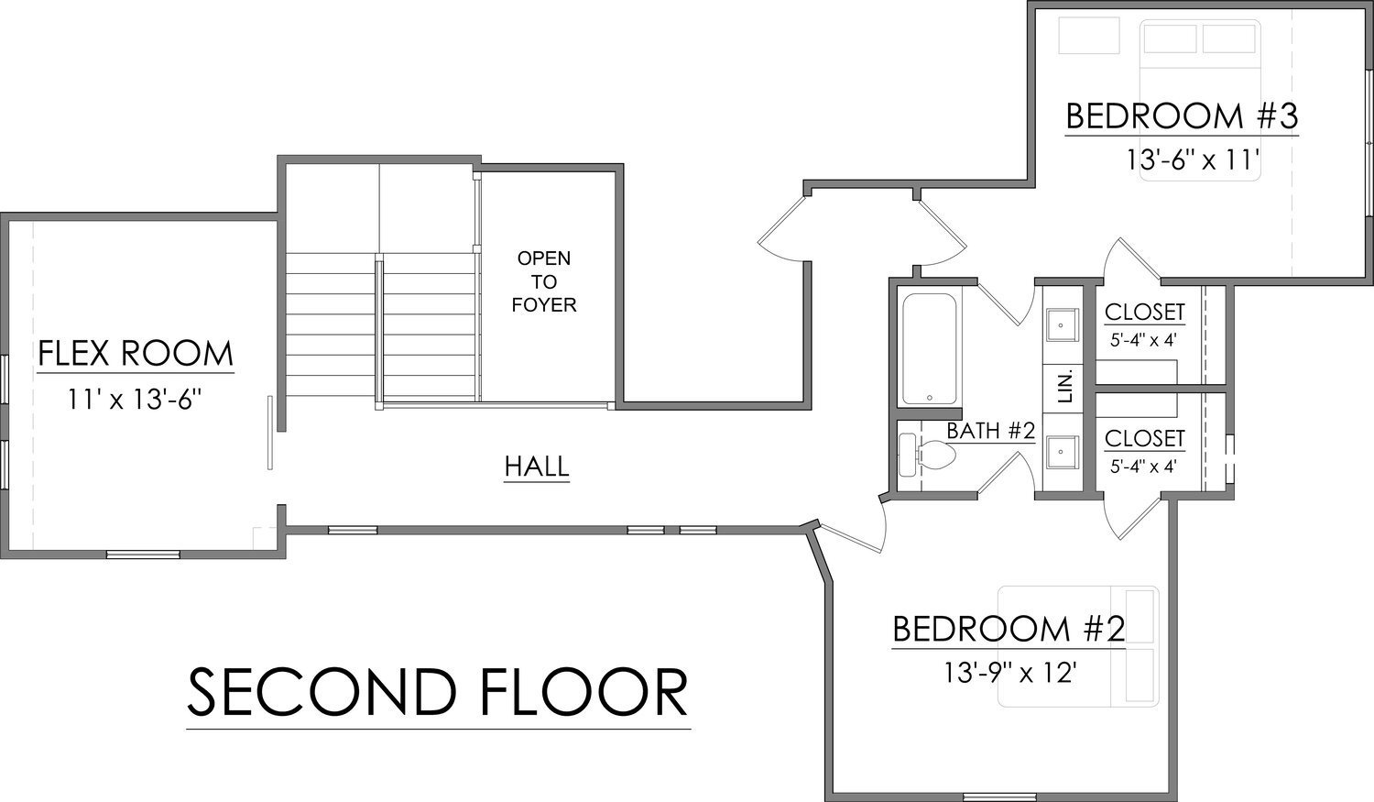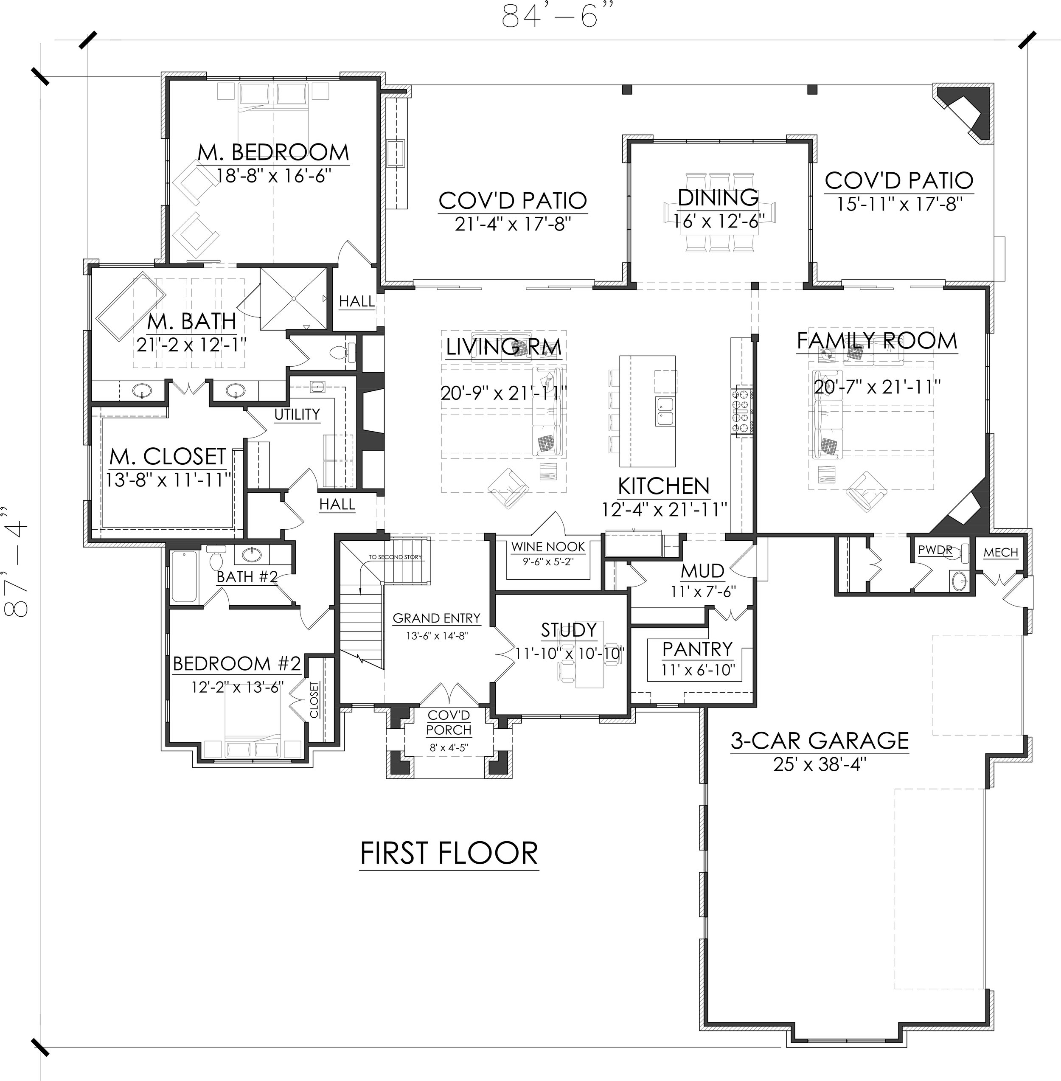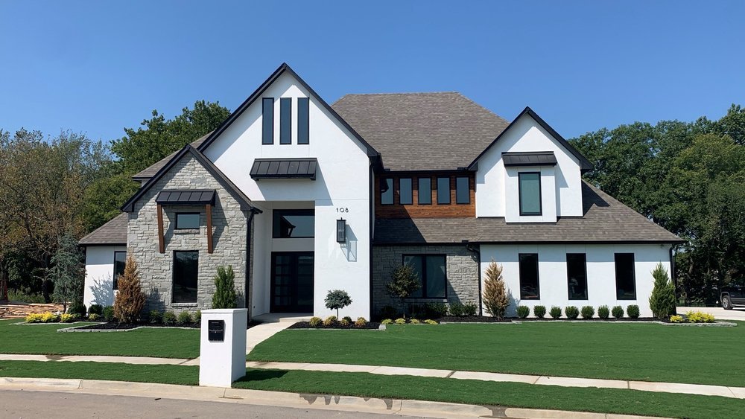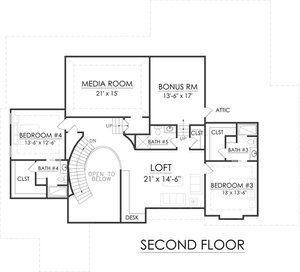4 Bedroom
- All
- ADU
- Clubhouse
- 250-500 SqFt
- 500-750 SqFt
- 750-1000 SqFt
- 1000-1250 SqFt
- 1250-1500 SqFt
- 1500-1750 SqFt
- 1750-2000 SqFt
- 2000-2250 SqFt
- 2250-2500 SqFt
- 2500-2750 SqFt
- 2750-3000 SqFt
- 3000-3250 SqFt
- 3250-3500 SqFt
- 3500-3750 SqFt
- 3750-4000 SqFt
- 4000-4250 SqFt
- 4250-4500 SqFt
- 4500-4750 SqFt
- 4750-5000 SqFt
- 5250-5500 SqFt
- 5750-6000 SqFt
- 6000-6250 SqFt
- 6250-6500 SqFt
- 1 Bedroom
- 2 Bedroom
- 3 Bedroom
- 4 Bedroom
- 5+ Bedroom
- 1 Bathroom
- 2 Bathroom
- 3 Bathroom
- 4 Bathroom
- 5+ Bath
- Narrow Lot
- Farmhouse
- Tudor
- Contemporary
- Modern
- New Century Modern
- Traditional
- Transitional
- Duplex
- Live-Work Unit
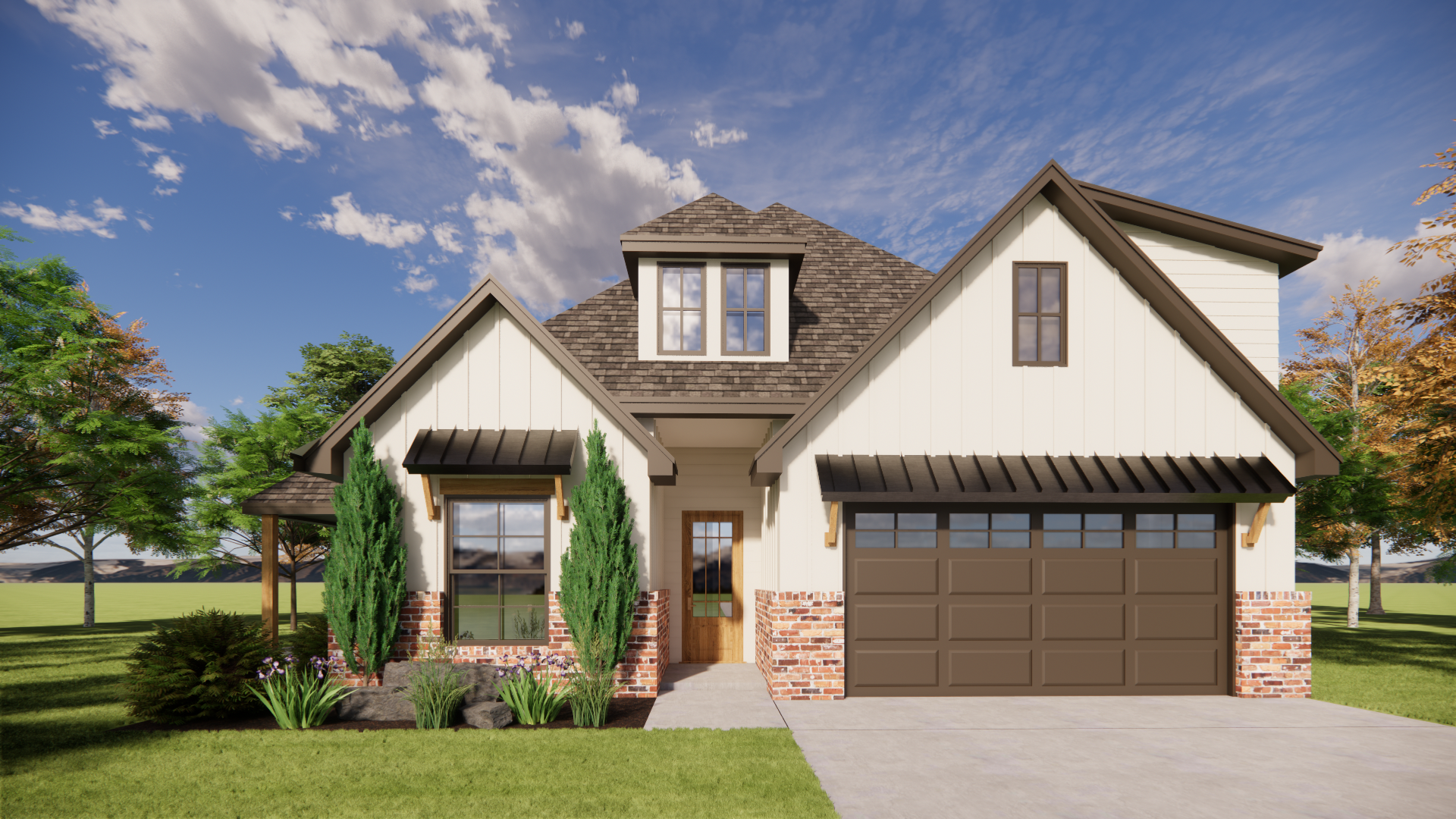
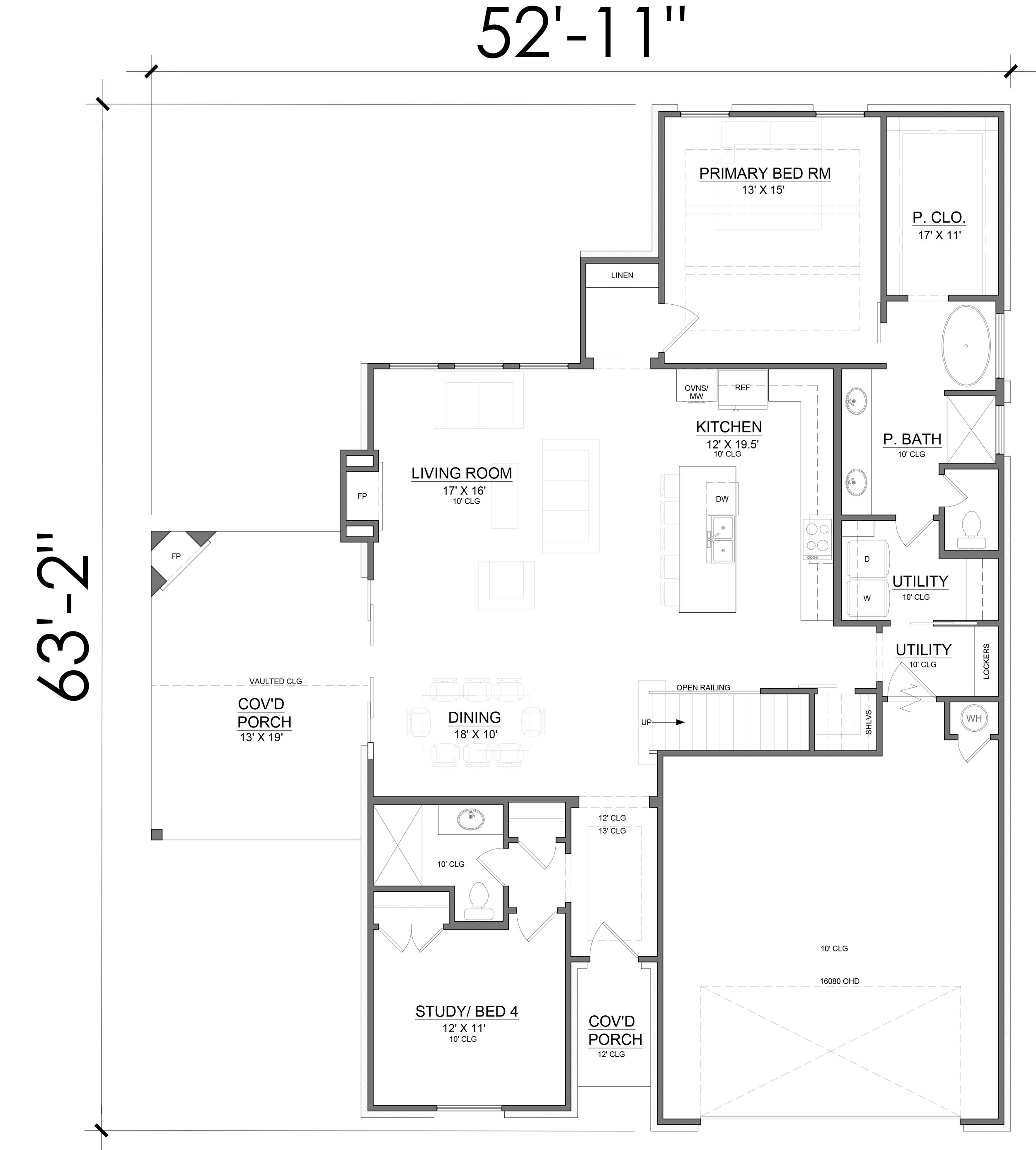

Yale | 2189 Sqft • 3-4 Bed • 3 Bath
$0.00
Add To Cart

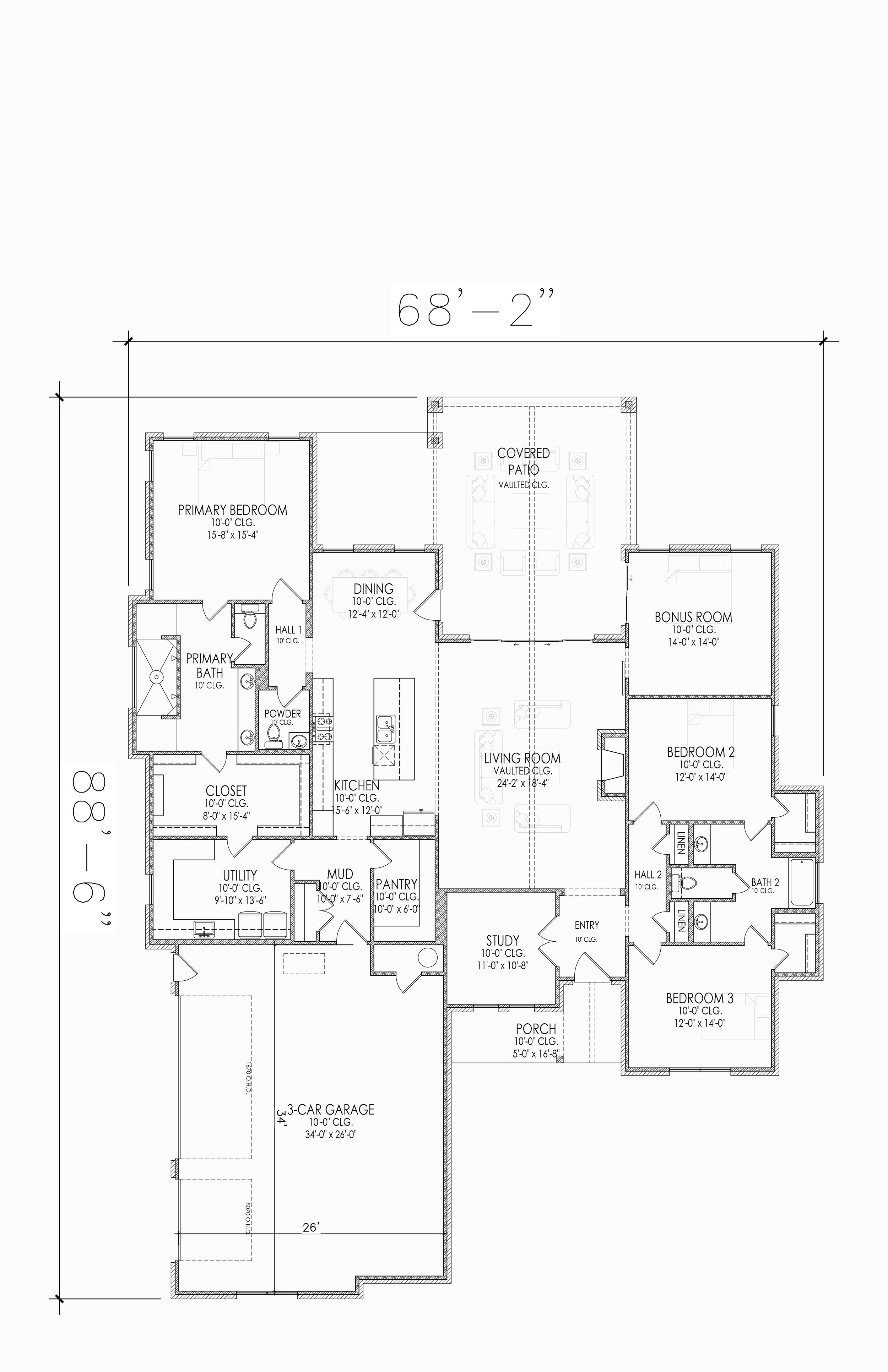

Andrew | 2879 Sqft • 3/4 Bed • 2-1/2 Bath
$0.00
Add To Cart






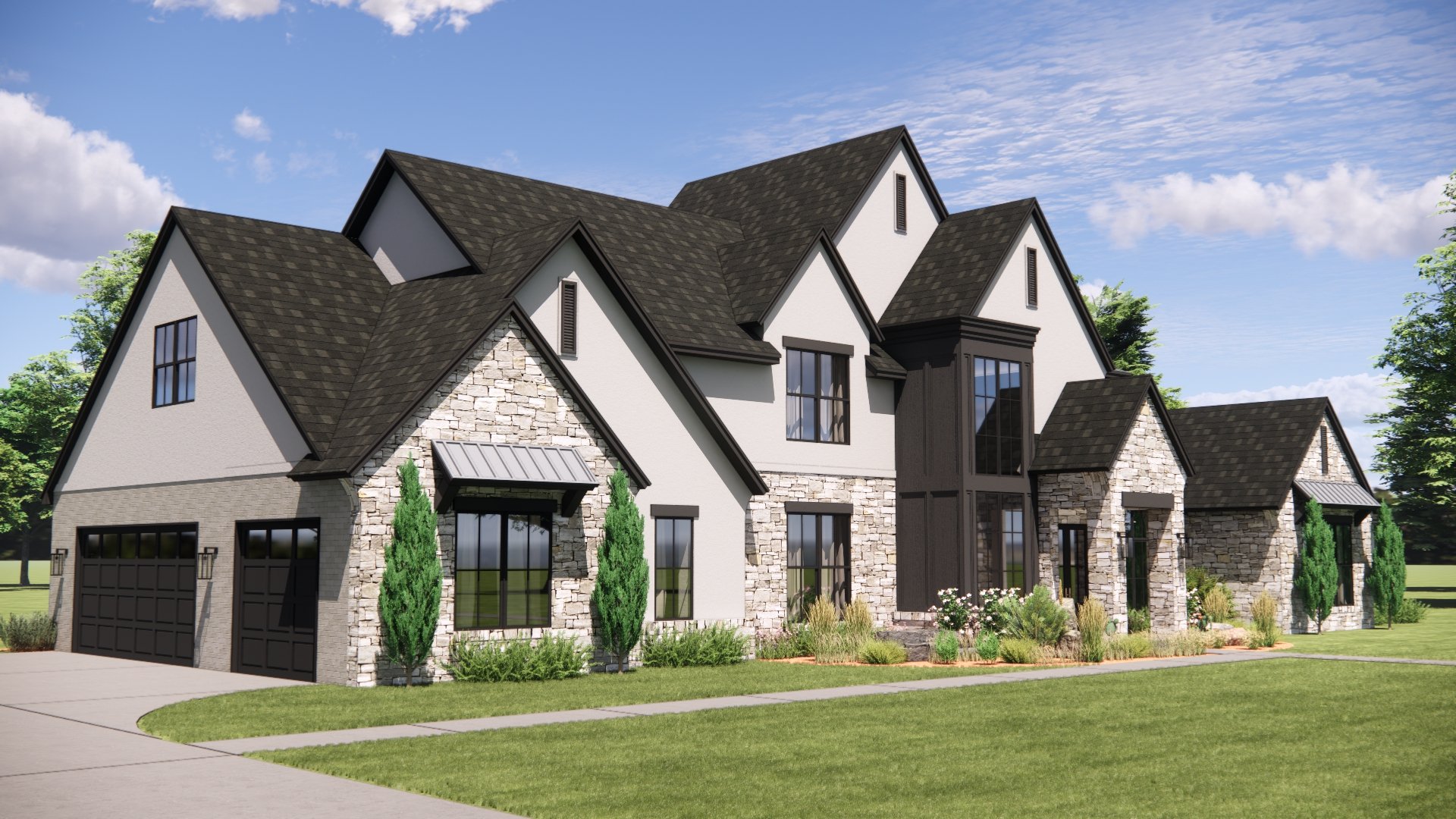
Joyeux | 3830 Sqft • 4 Bed • 4-1/2 Bath
$0.00
Add To Cart
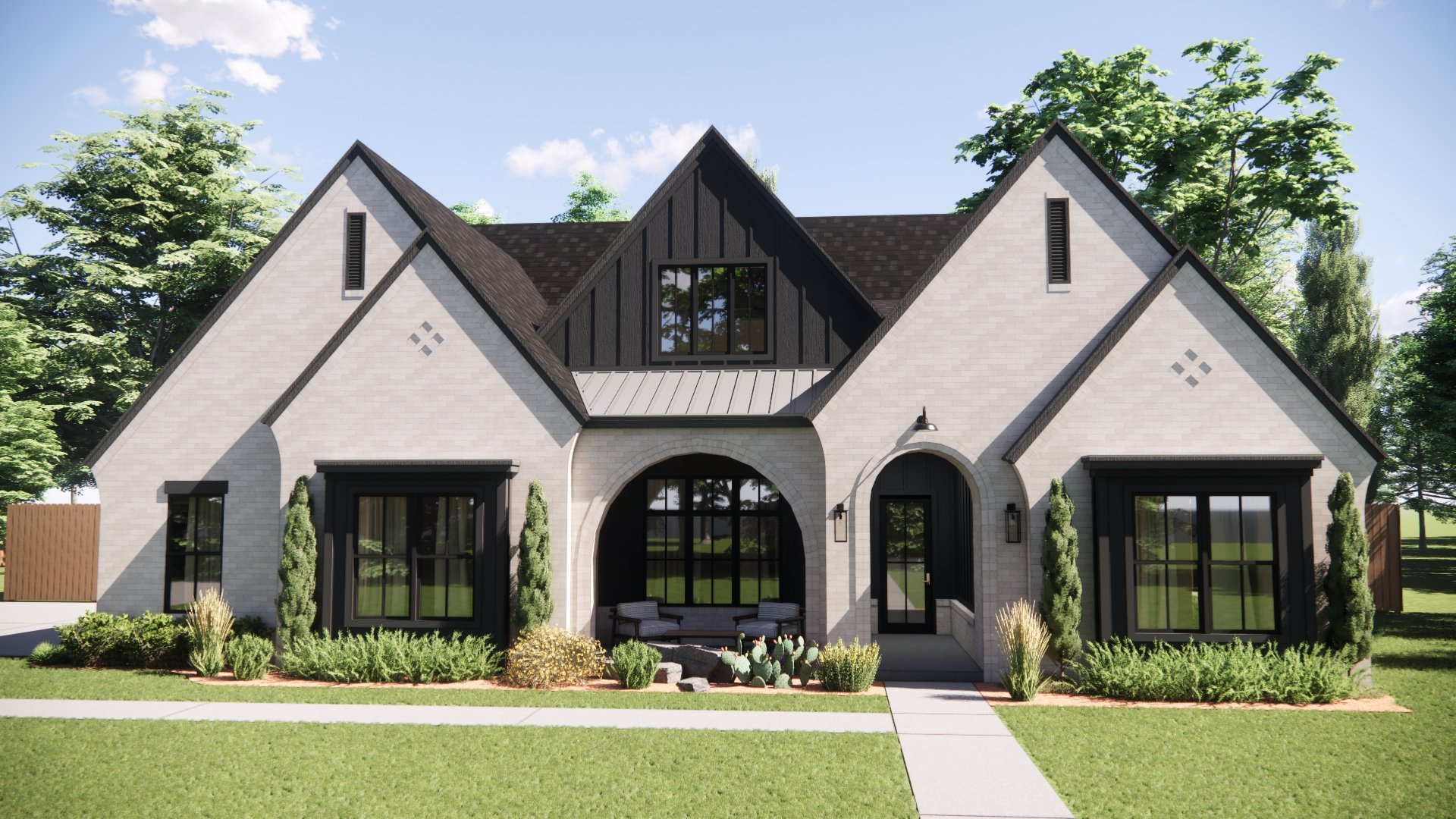

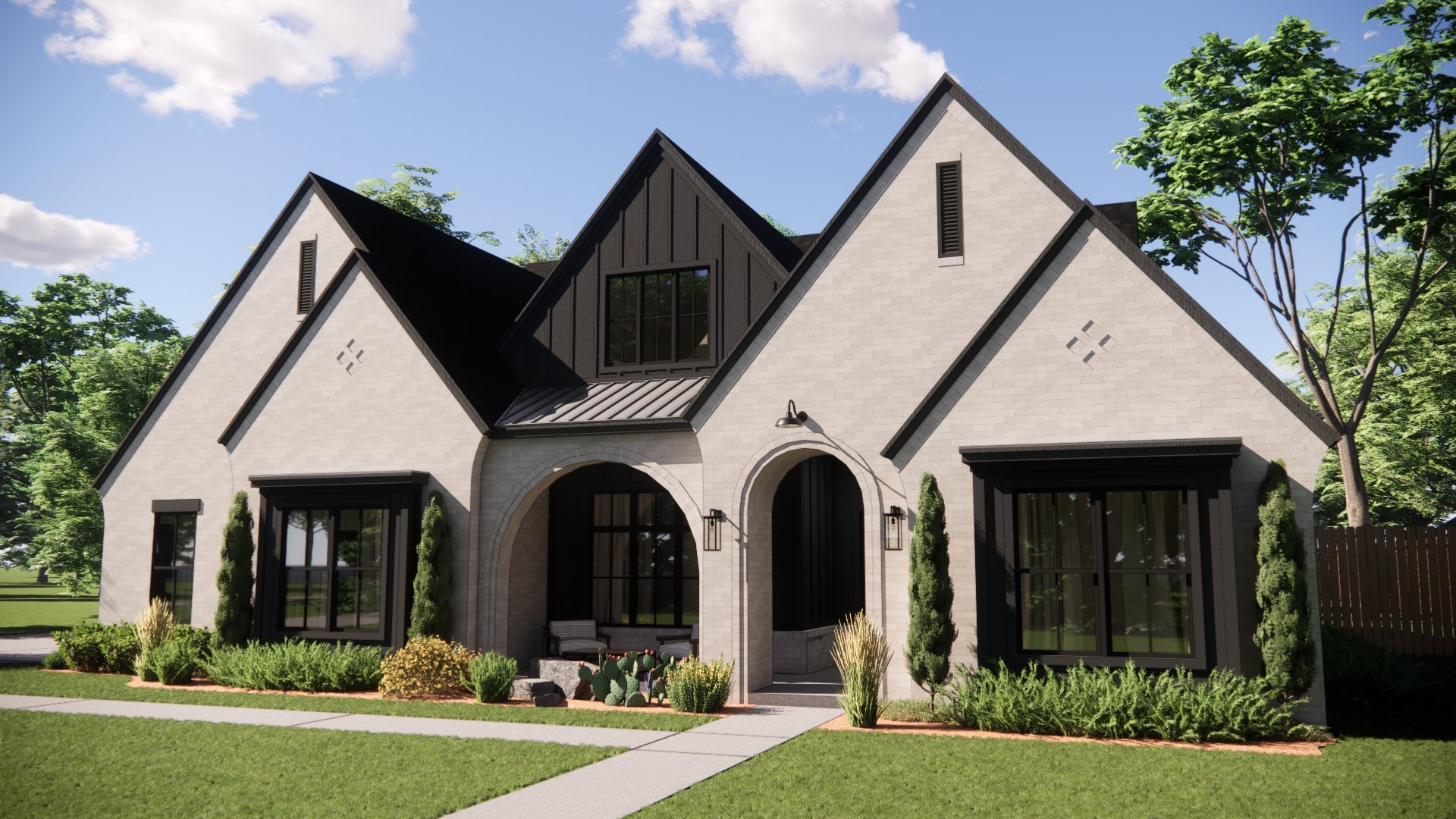


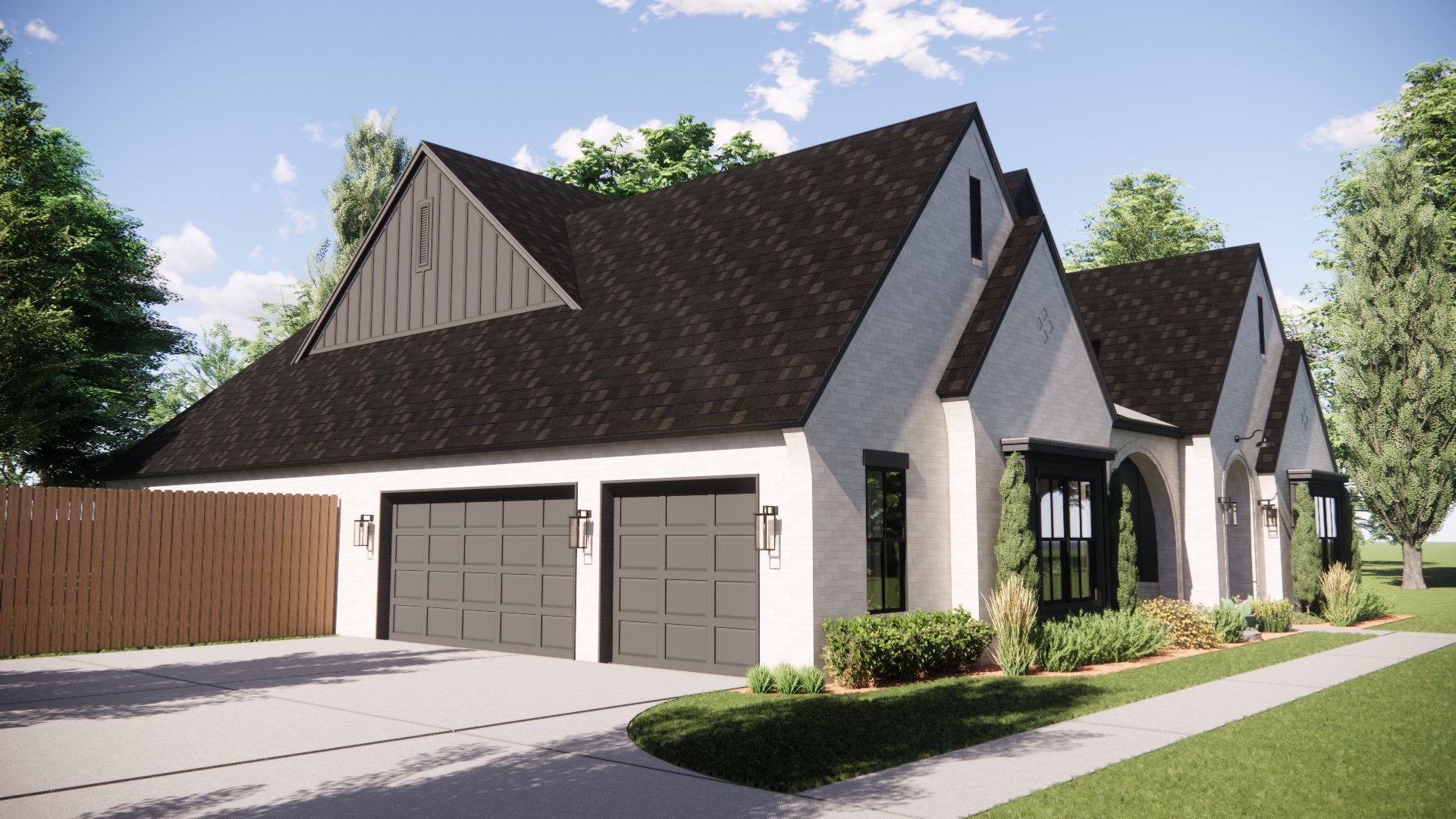
Bath | 2870 Sqft • 4 Bed • 3 Bath
$0.00
Add To Cart

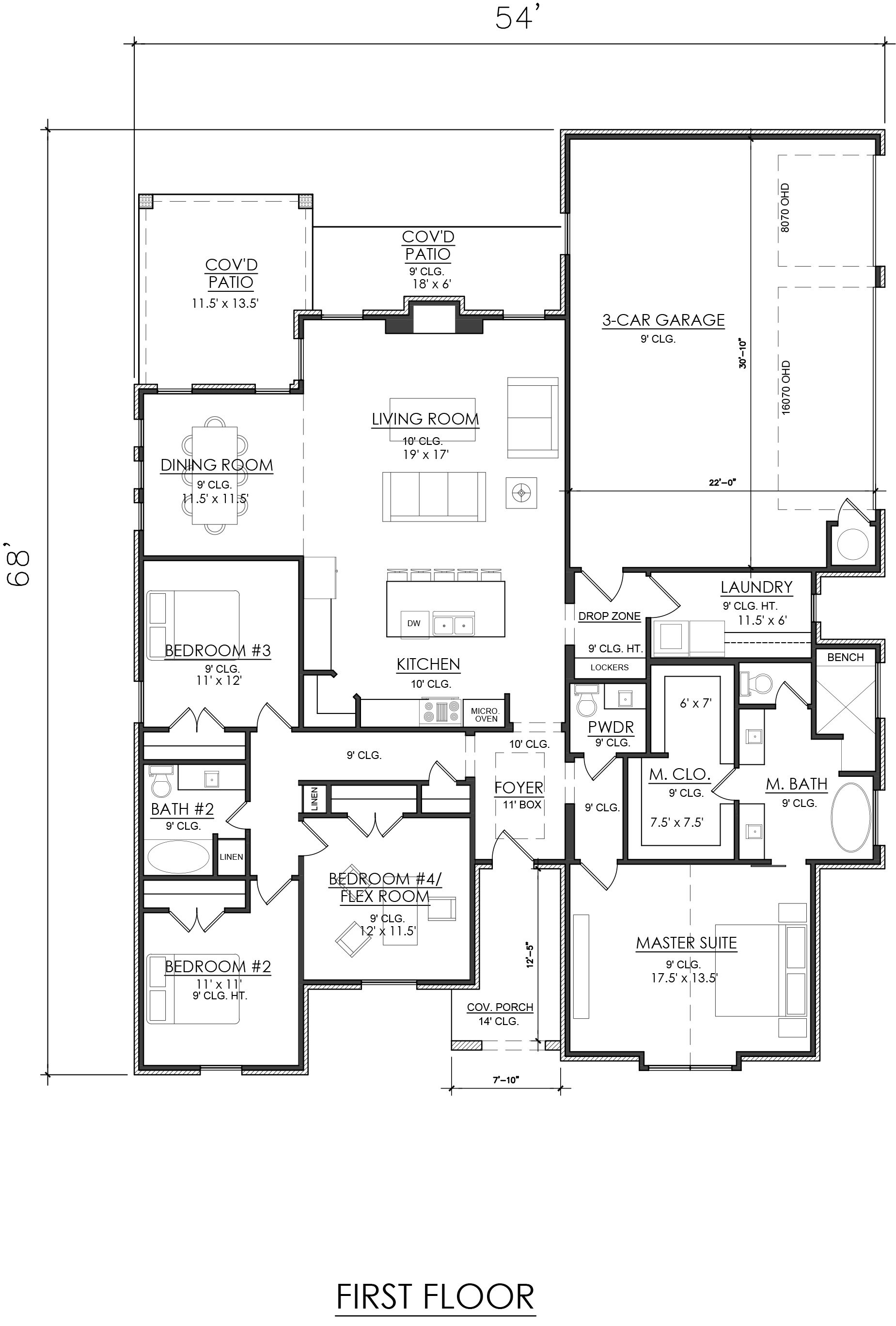

Tulsa | 2242 Sqft • 3-4 Bed • 2-1/2 Bath
$0.00
Add To Cart






Stella | 2335 Sqft • 3-4 Bed • 2-1/2 Bath
$0.00
Add To Cart



Rose | 1877 Sqft • 3-4 Bed • 2 Bath
$0.00
Add To Cart






Parkway | 2072 Sqft • 3-4 Bed • 2-1/2 Bath
$0.00
Add To Cart



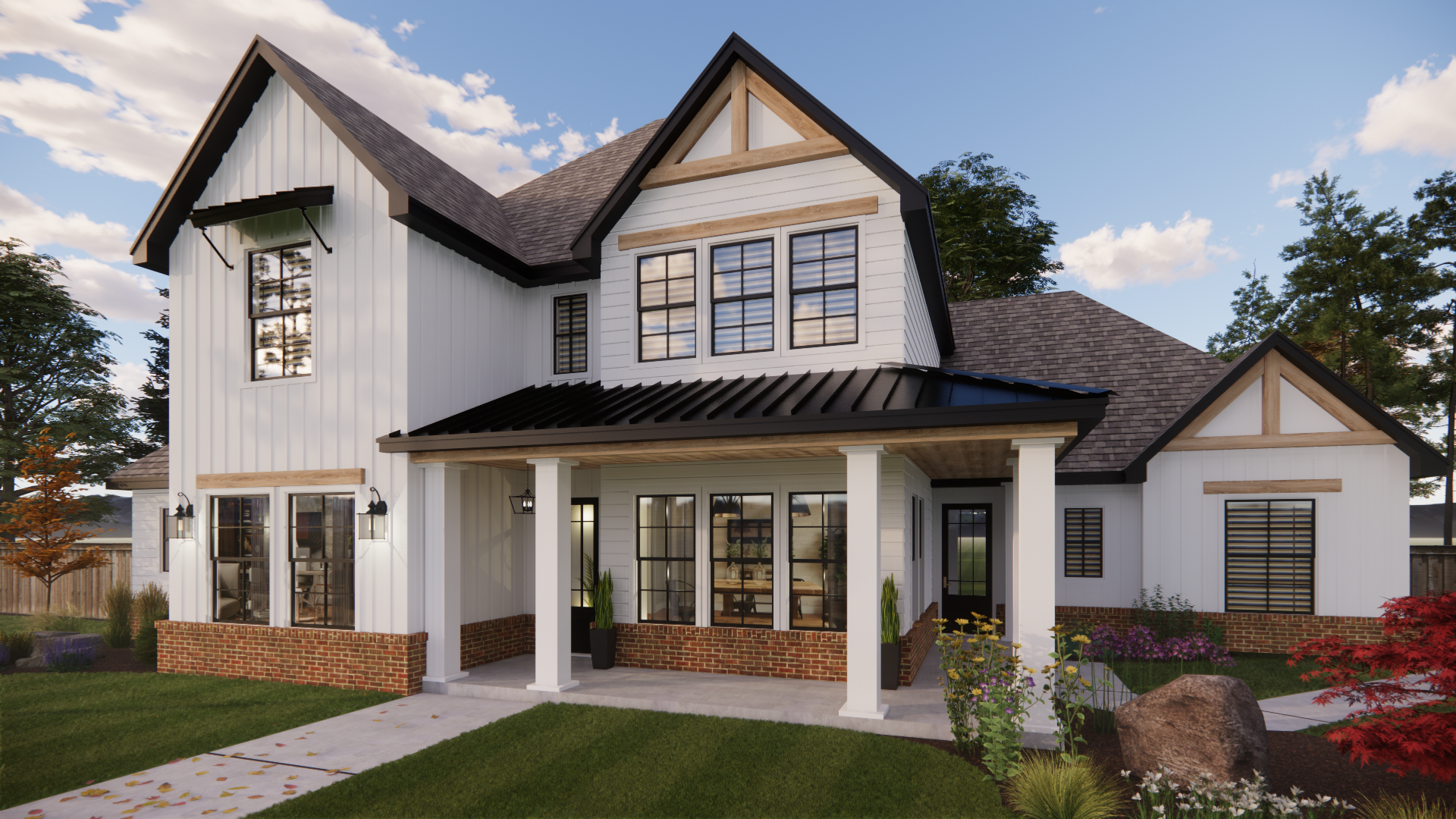


Hilliard | 3325 Sqft • 3-4 Bed • 3 Bath
$0.00
Add To Cart






Crystal Lake | 3065 Sqft • 4 Bed • 3 Bath
$0.00
Add To Cart
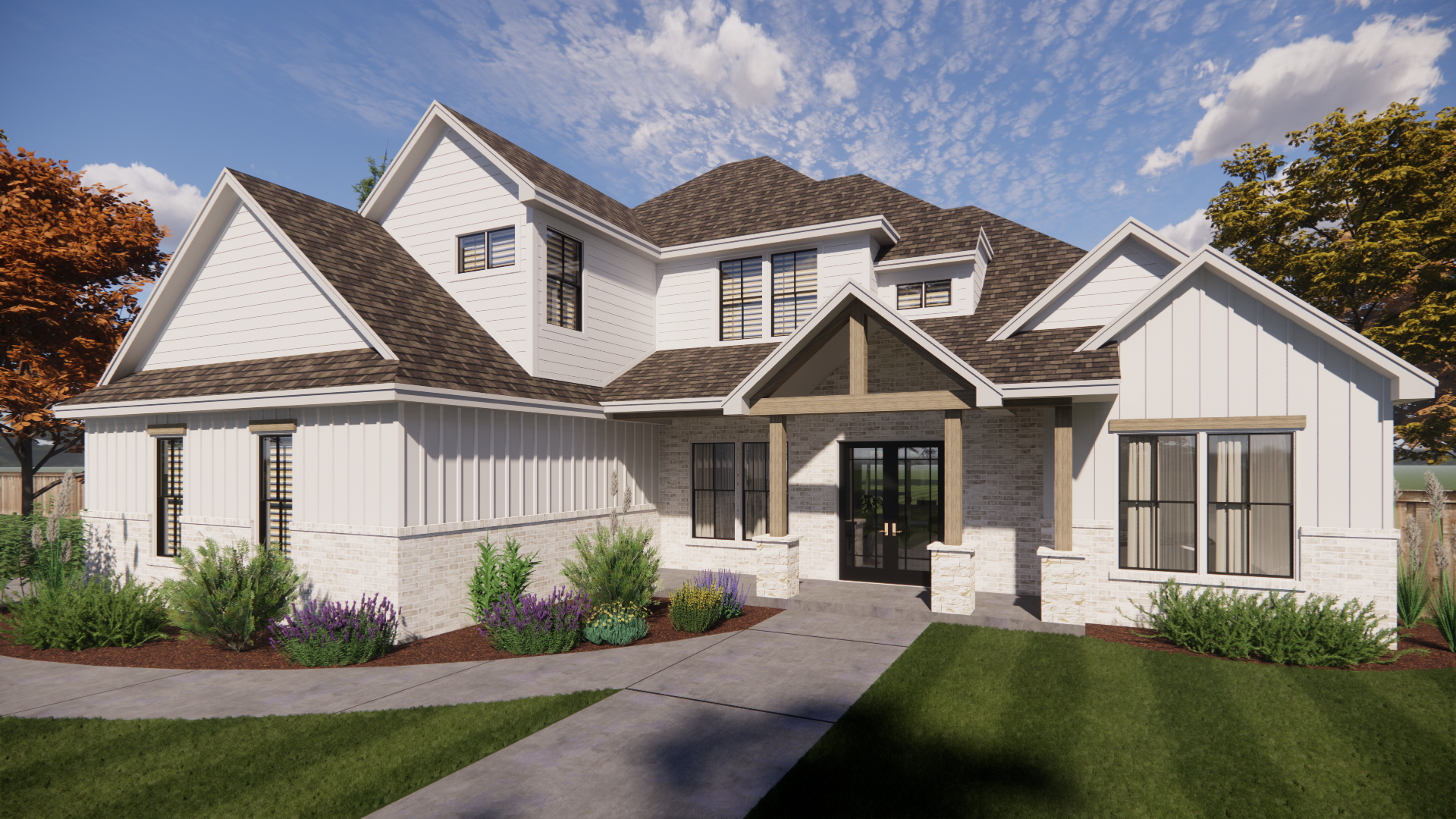








Brighton | 2749 SqFt • 4 Bed • 3-1/2 Bath
$0.00
Add To Cart







Gavilan | 3429 Sqft • 3-4 Bed • 3 Bath
$0.00
Add To Cart








Destin | 3561 Sqft • 4 Bed • 4-1/2 Bath
$0.00
Add To Cart






Jefferson | 3702 Sqft • 4-5 Bed • 4 Bath
$0.00
Add To Cart



Lafayette | 3921 Sqft • 3-4 Bed • 4 Bath
$0.00
Add To Cart



Grandview | 3986 Sqft • 4 Bed • 3-1/2 Bath
$0.00
Add To Cart



Medford | 3314 Sqft • 4 Bed • 4-1/2 Bath
$0.00
Add To Cart





Cadiz | 3009 Sqft • 4 Bed • 3-1/2 Bath
$0.00
Add To Cart


























Kingside | 3916 Sqft • 4 Bed • 3-1/2 Bath
$0.00
Add To Cart





Silva | 2998 Sqft • 3-4 Bed • 3-1/2 Bath
$0.00
Add To Cart







Bergen | 4455 Sqft • 4 Bed • 5-1/2 Bath
$0.00
Add To Cart



Macie | 2688 SqFt • 3/4 Bed • 2-1/2 Bath
$0.00
Add To Cart








Brisbane | 3823 SqFt • 3 or 4 Bed • 4 Bath
$0.00
Add To Cart




Madison | 2806 SqFt • 3/4 Bed • 3 Bath
$0.00
Add To Cart



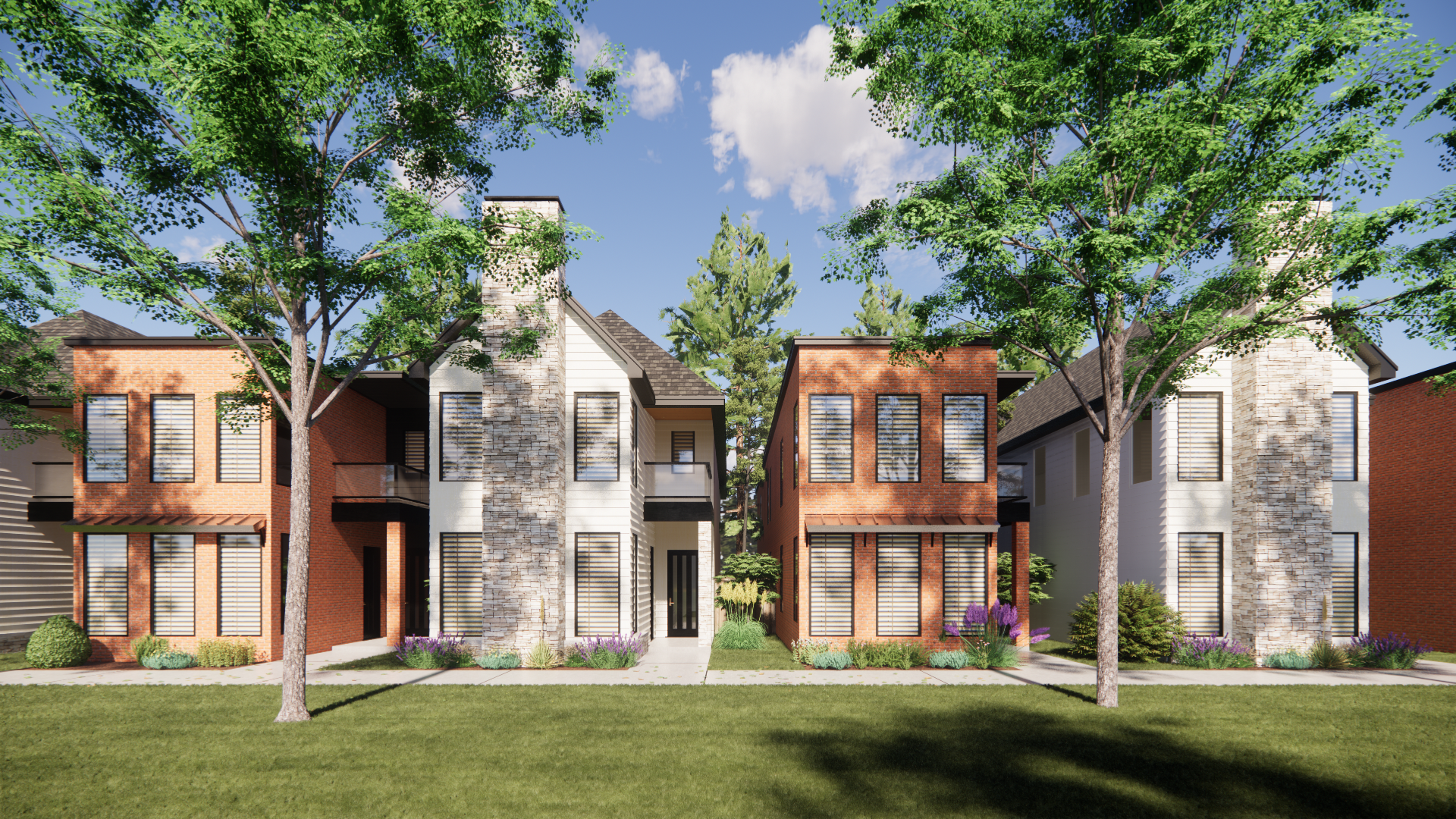

Graham | 1258 SqFt per Floor • 2 Unit Apartment • 2 Bedrooms per Floor • 2 Bath per Floor
$0.00
Add To Cart




Eastgate | 3315 SqFt • 4 Bed • 3-1/2 Bath
$0.00
Add To Cart



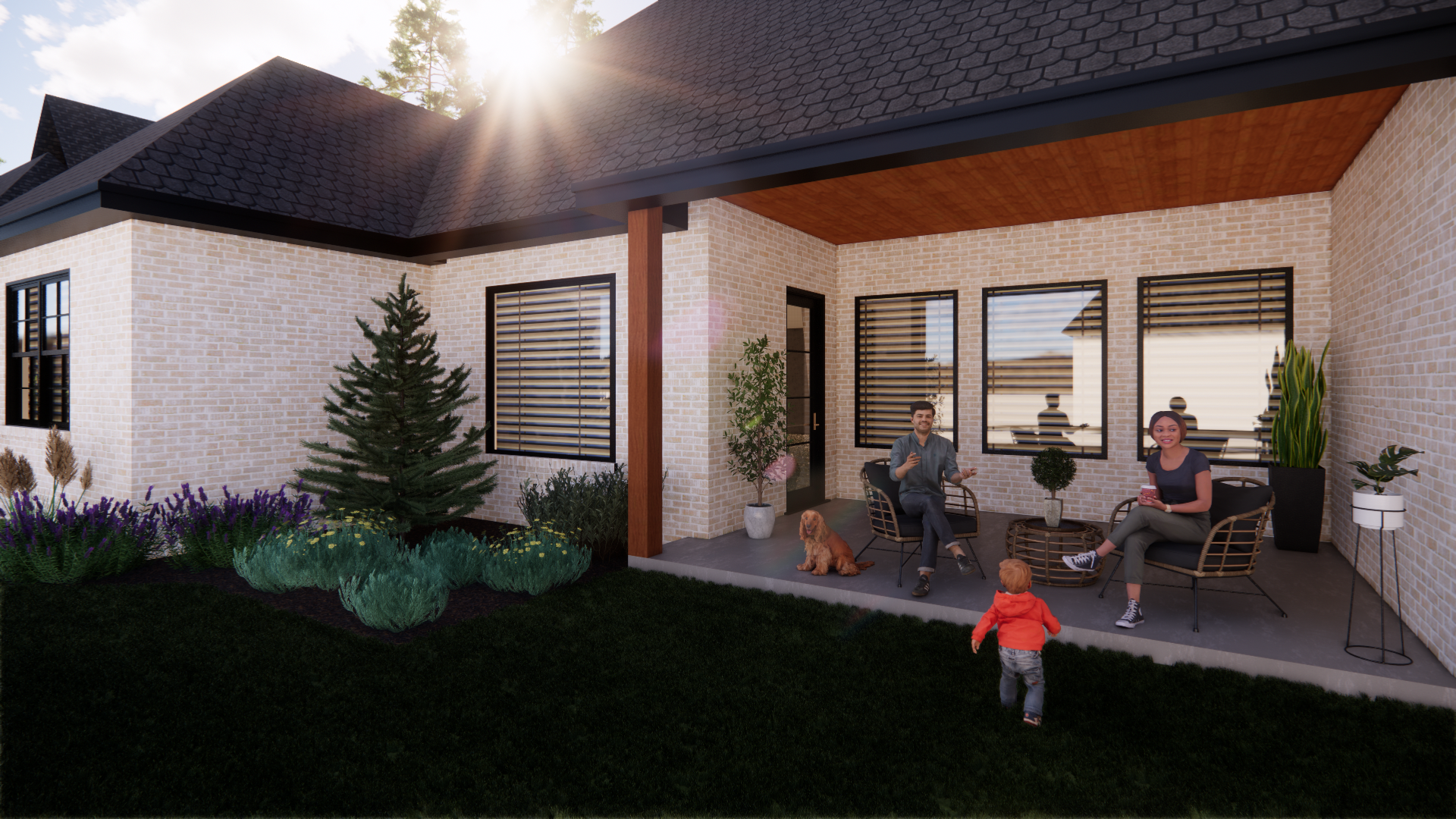

Denistone | 2586 SqFt • 4 Bed • 3 Bath
$0.00
Add To Cart

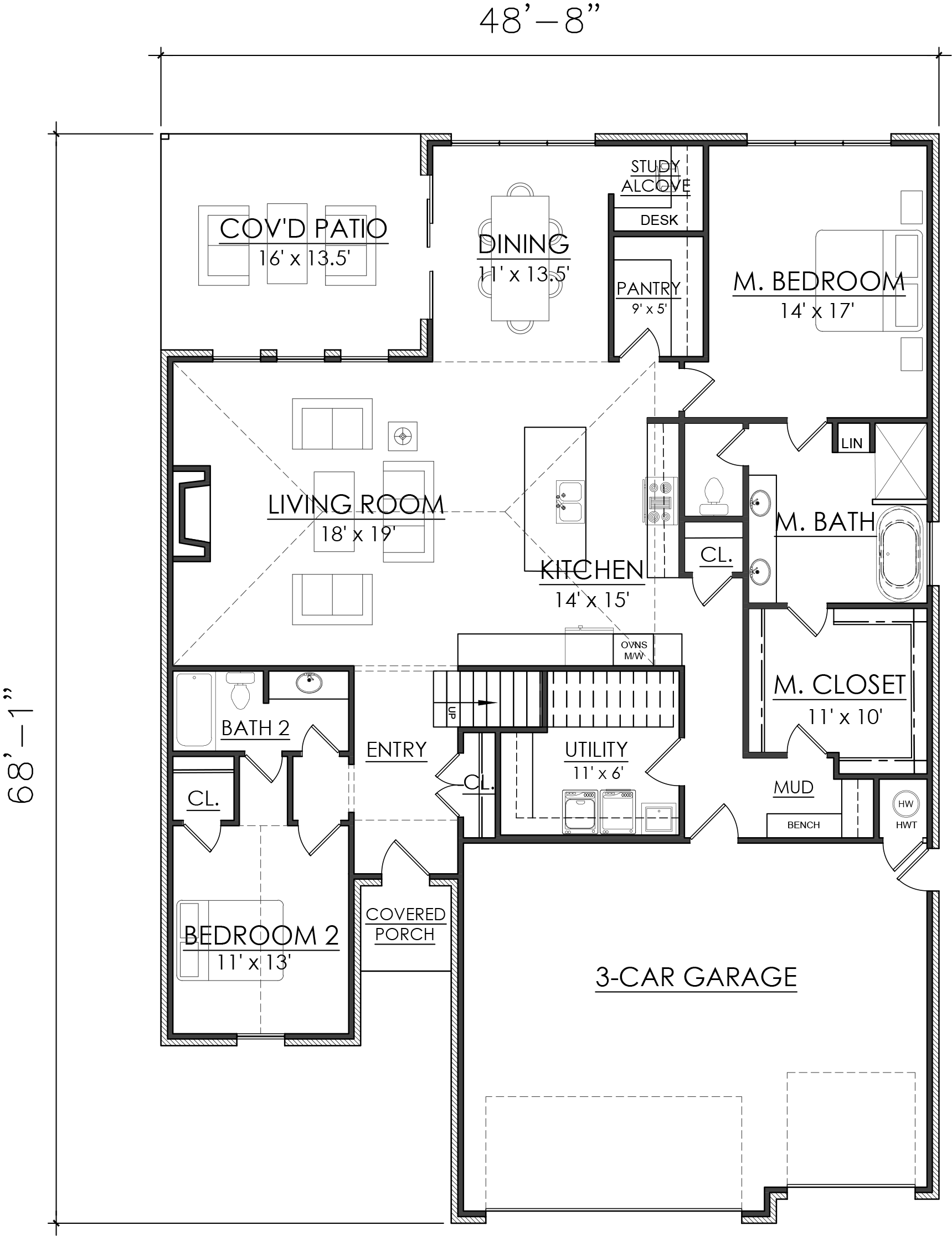

Bridlestone | 2937 SqFt • 4/5 Bed • 3 Bath
$0.00
Add To Cart





Wolfroy | 3898 SqFt • 4 Bed • 3-1/2 Bath
$0.00
Add To Cart



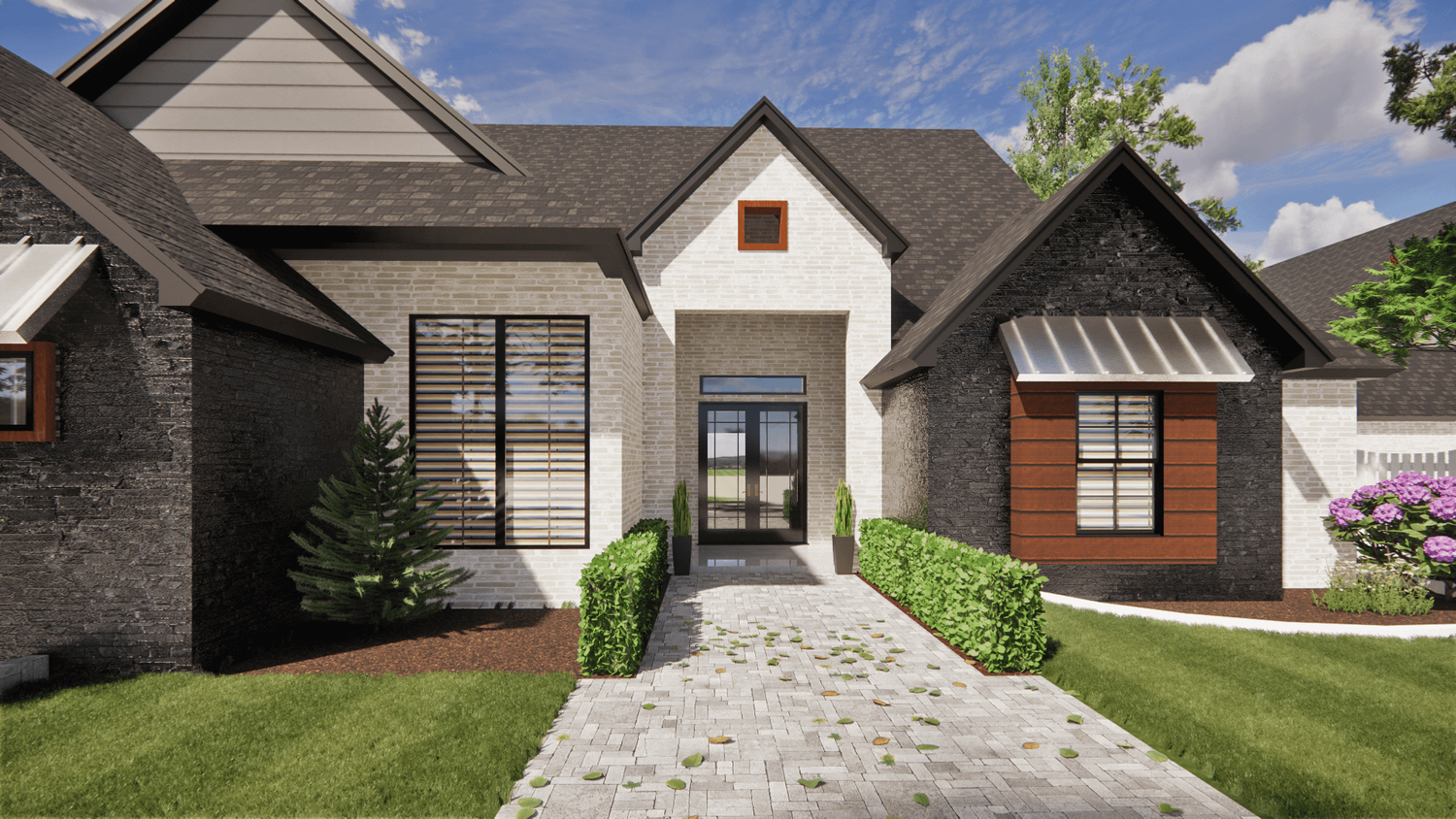
Wildwood | 3072 SqFt • 3/4 Bed • 3 Bath
$0.00
Add To Cart

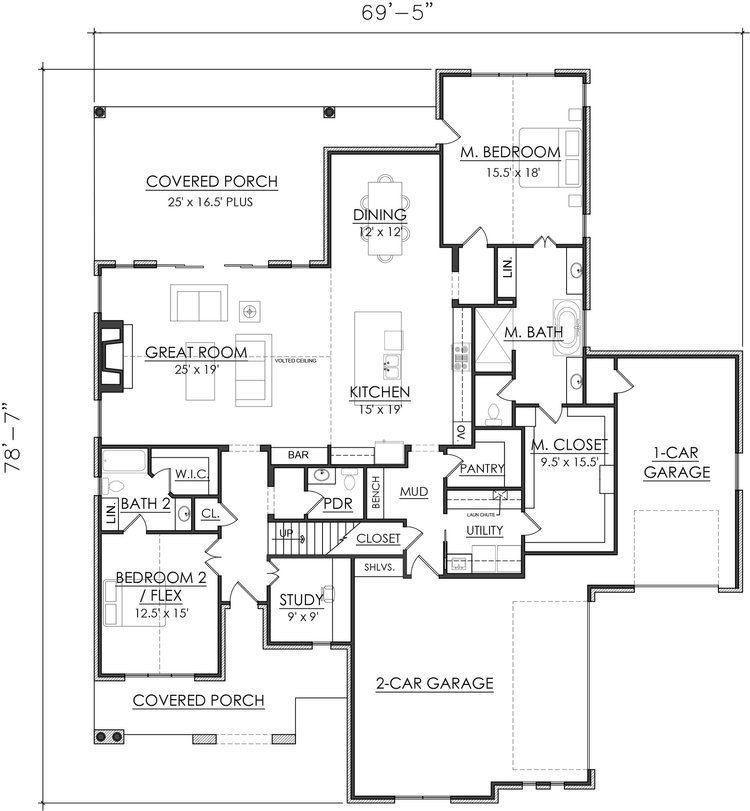
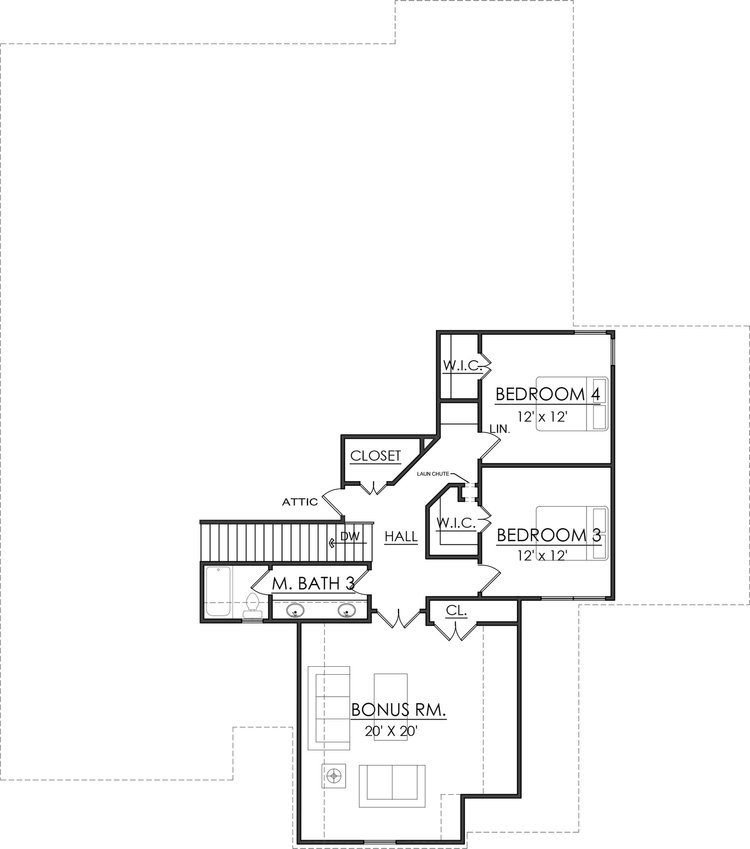


Westgate | 3580 SqFt • 4 Bed • 3-1/2 Bath
$0.00
Add To Cart


Westchester | 3010 SqFt • 3/4 Bed • 3 Bath
$0.00
Add To Cart


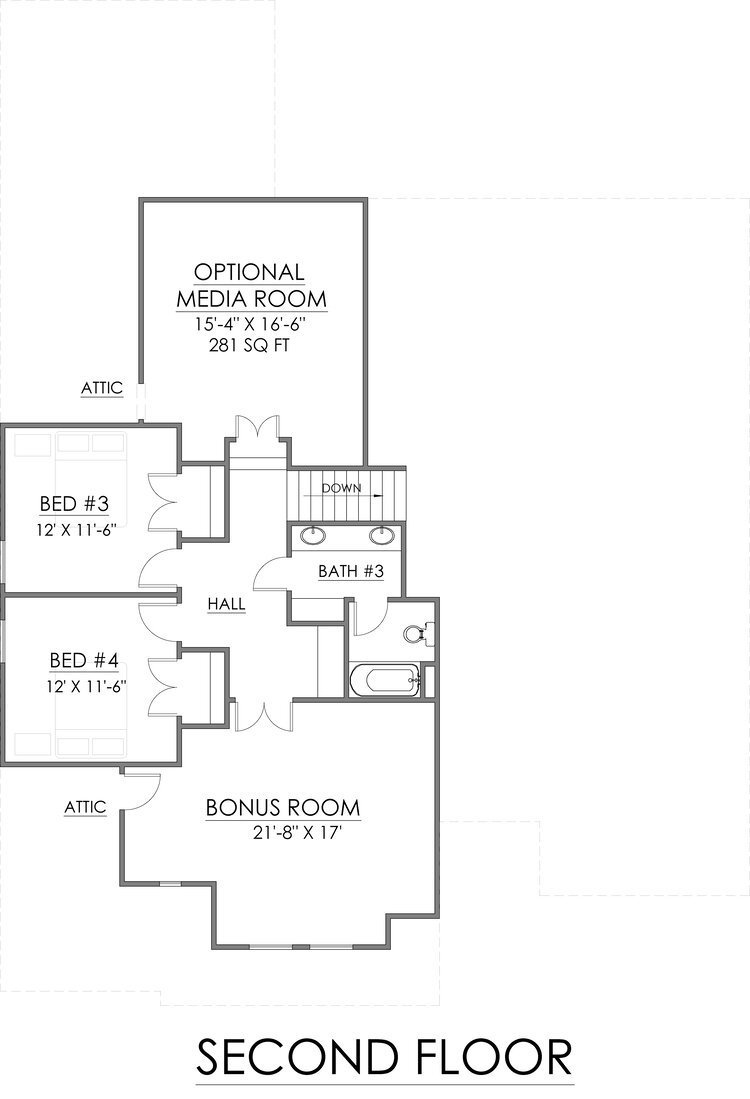

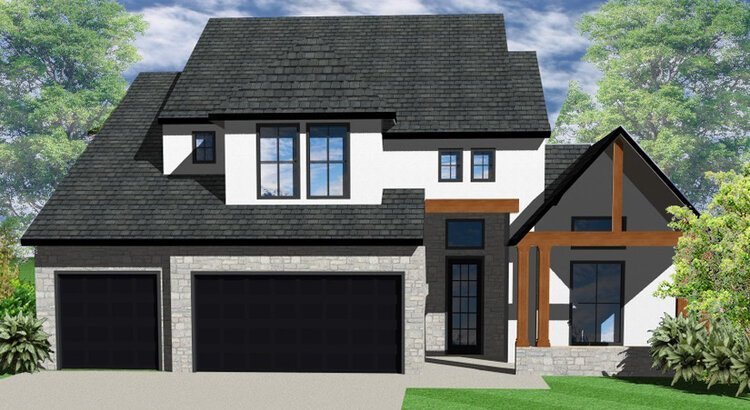
Westbury | 3167 SqFt • 4 Bed • 3-1/2 Bath
$0.00
Add To Cart

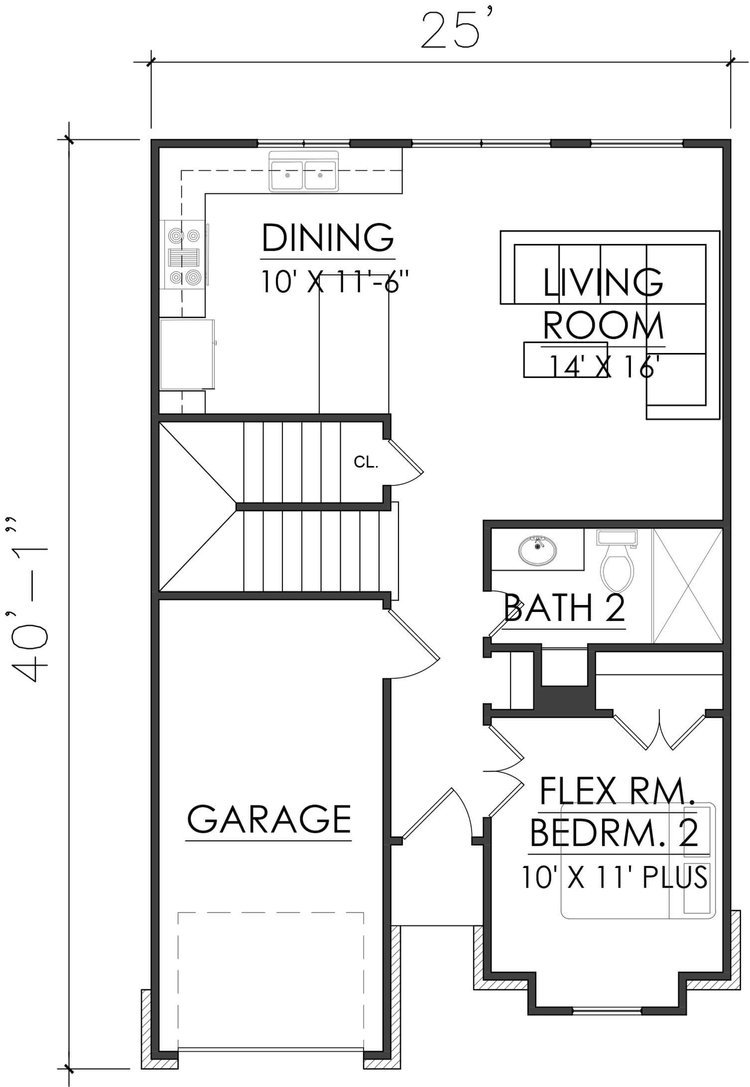
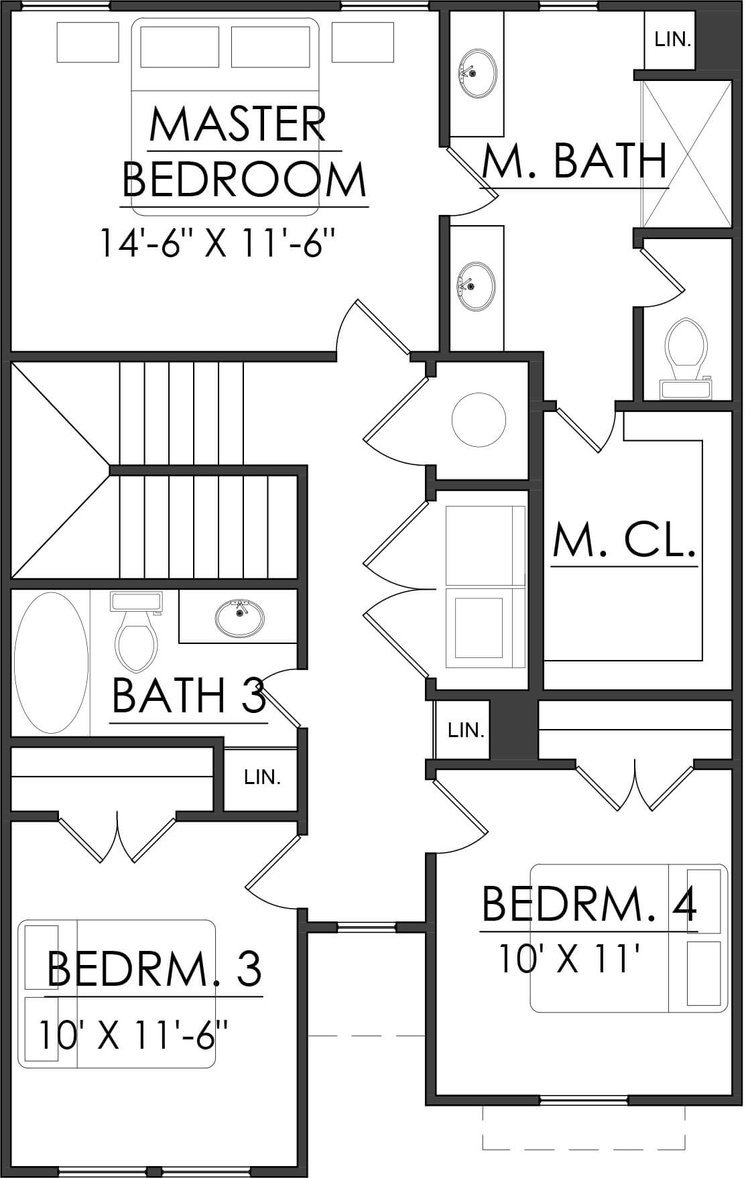

Waltham | 1593 SqFt • 3/4 Bed • 3 Bath
$0.00
Add To Cart
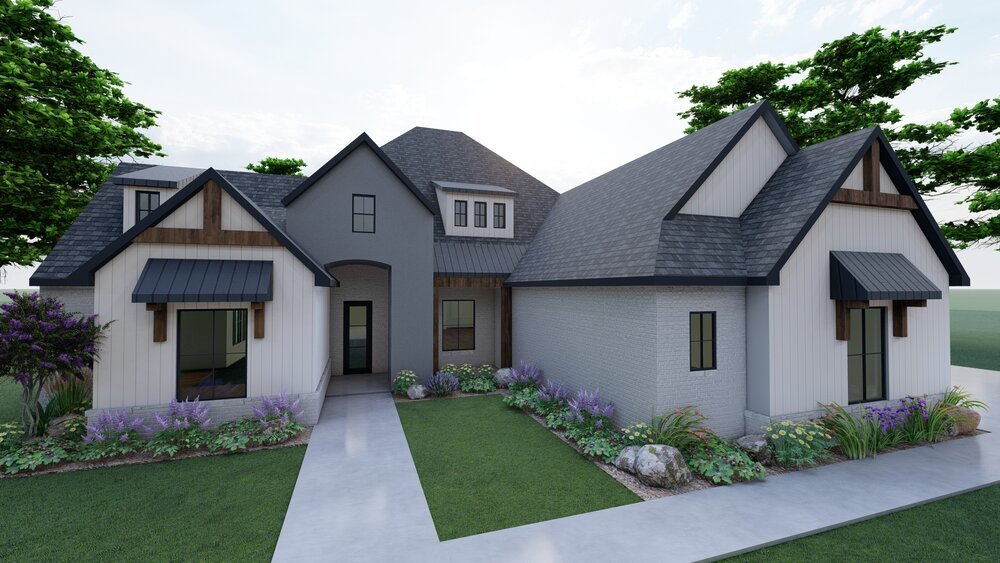

Wake Forest | 2805 SqFt • 3/4 Bed • 3 Bath
$0.00
Add To Cart
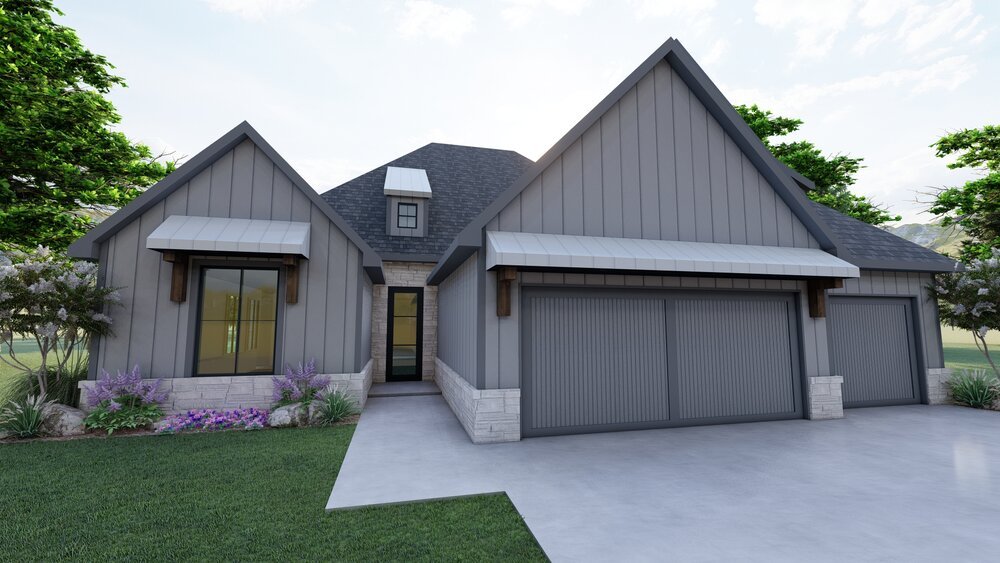
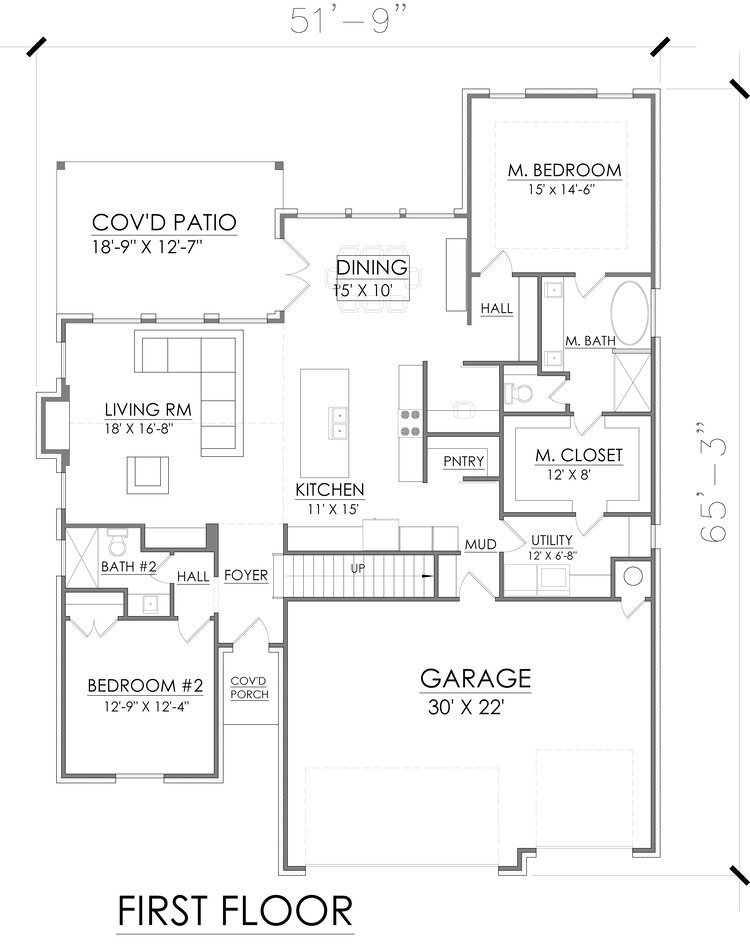


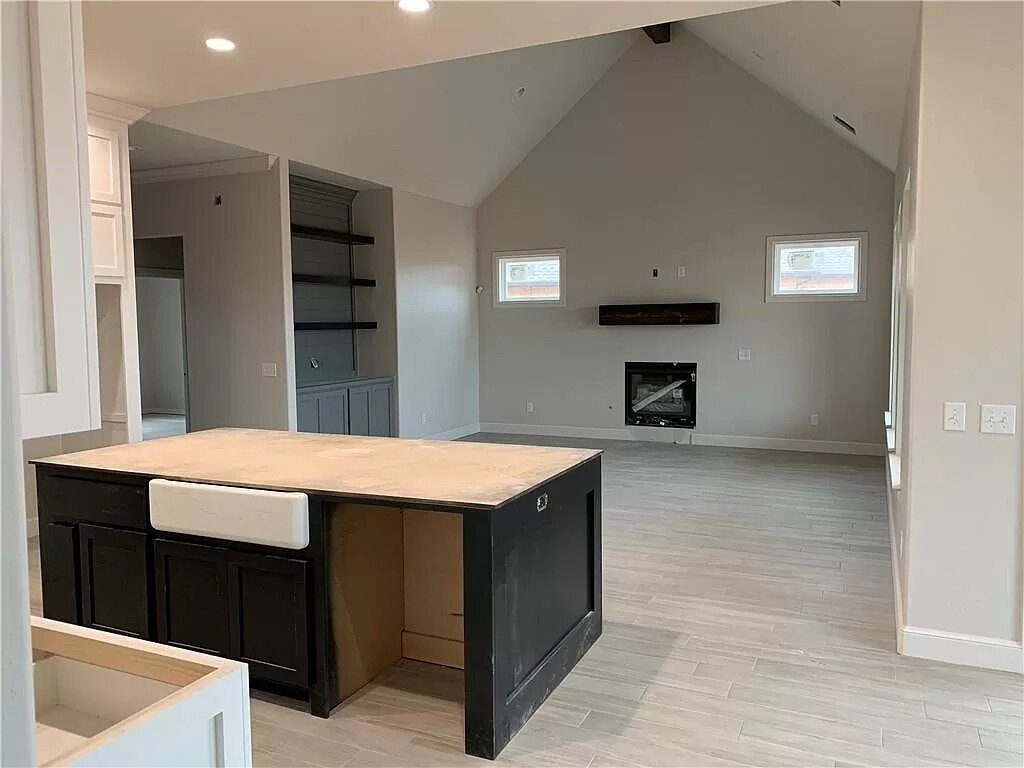
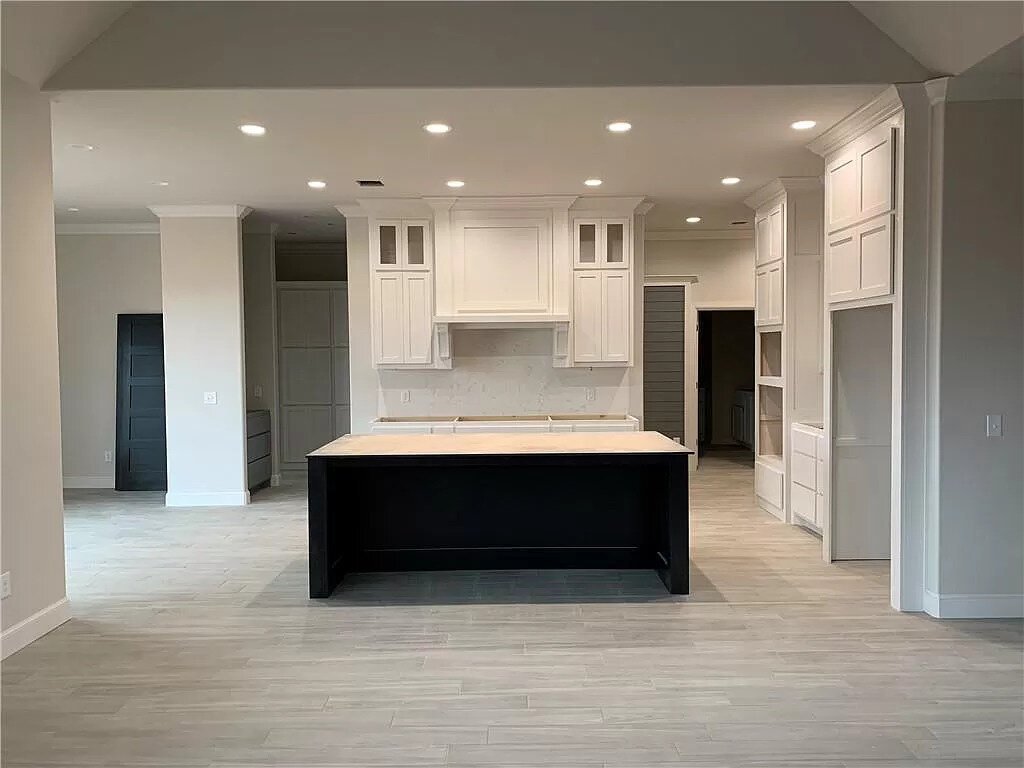

Verdigris | 2373 SqFt • 4 Bed • 3 Bath
$0.00
Add To Cart

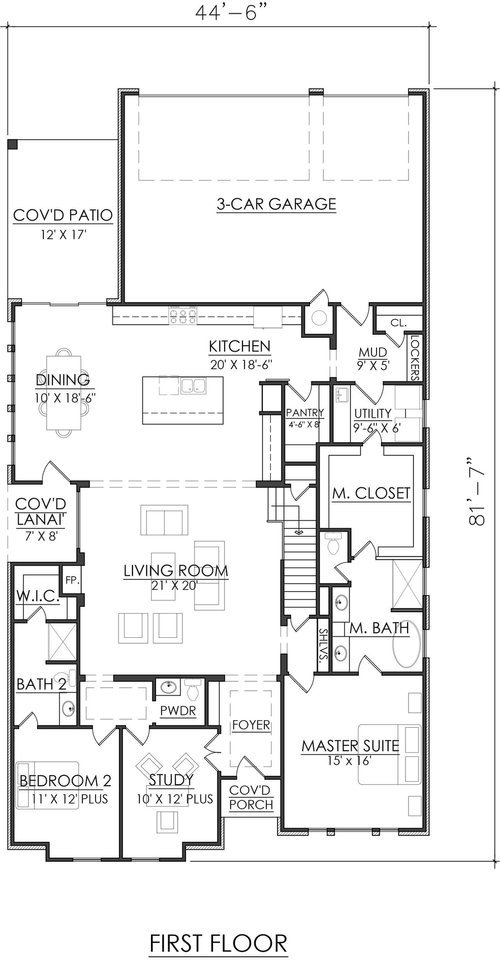
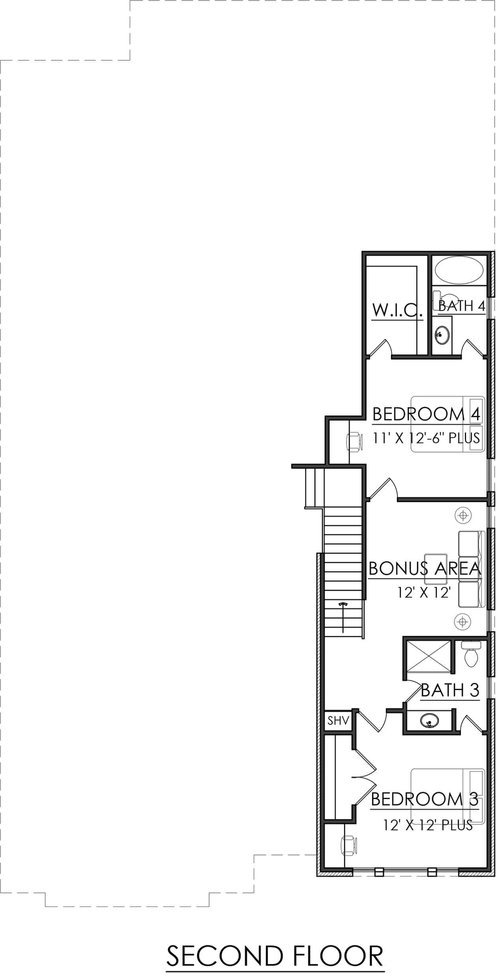
Tolleson | 3218 SqFt • 4 Bed • 4-1/2 Bath
$0.00
Add To Cart




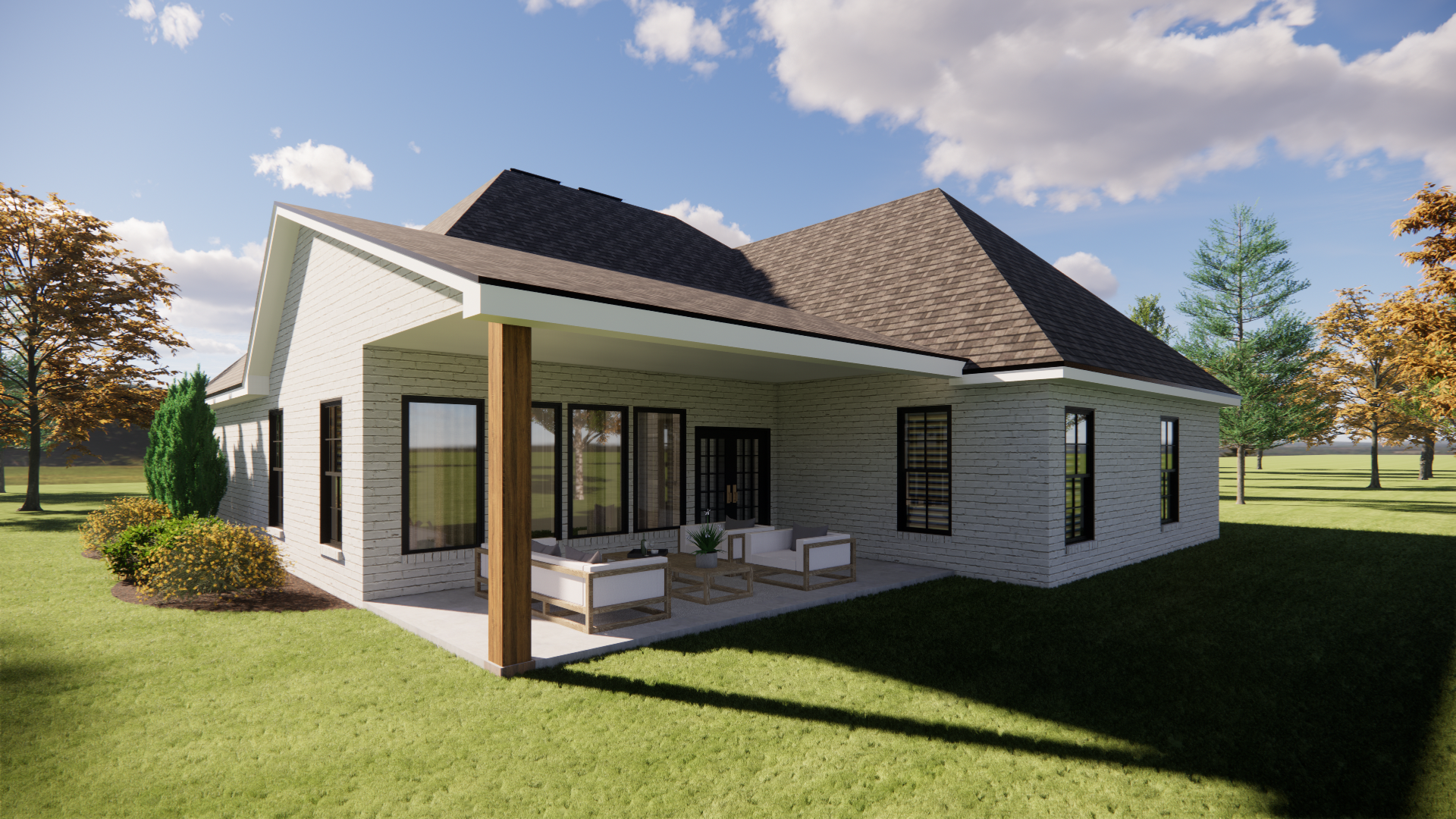

Sydney | 2488 SqFt • 3/4/5 Bed • 3 Bath
$0.00
Add To Cart


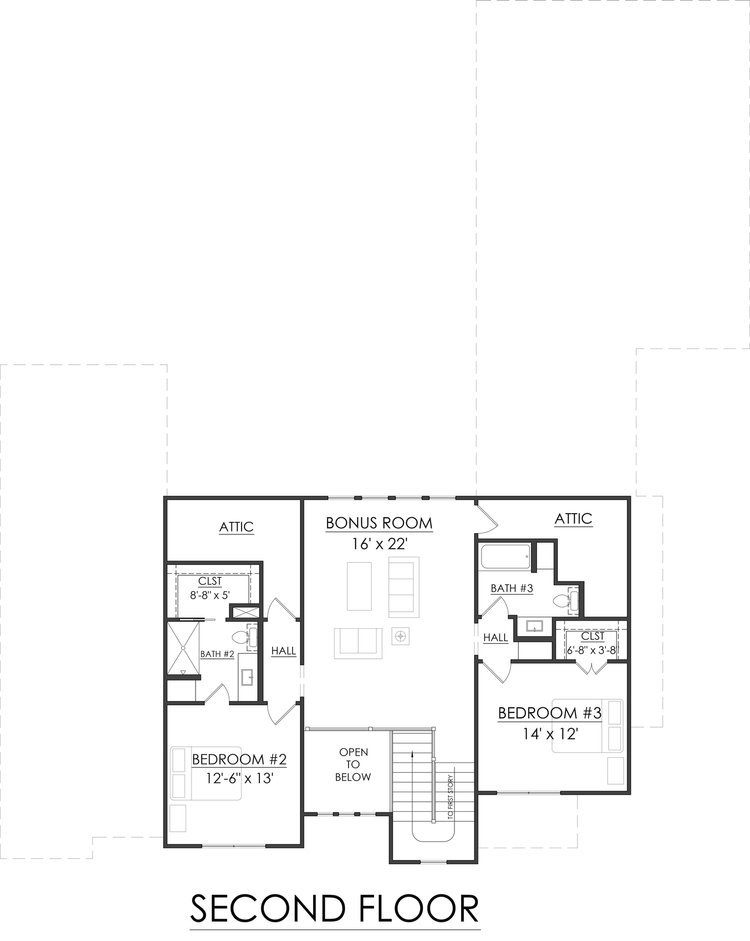


Stillwater | 3388 SqFt • 4 Bed • 4 Bath
$0.00
Add To Cart
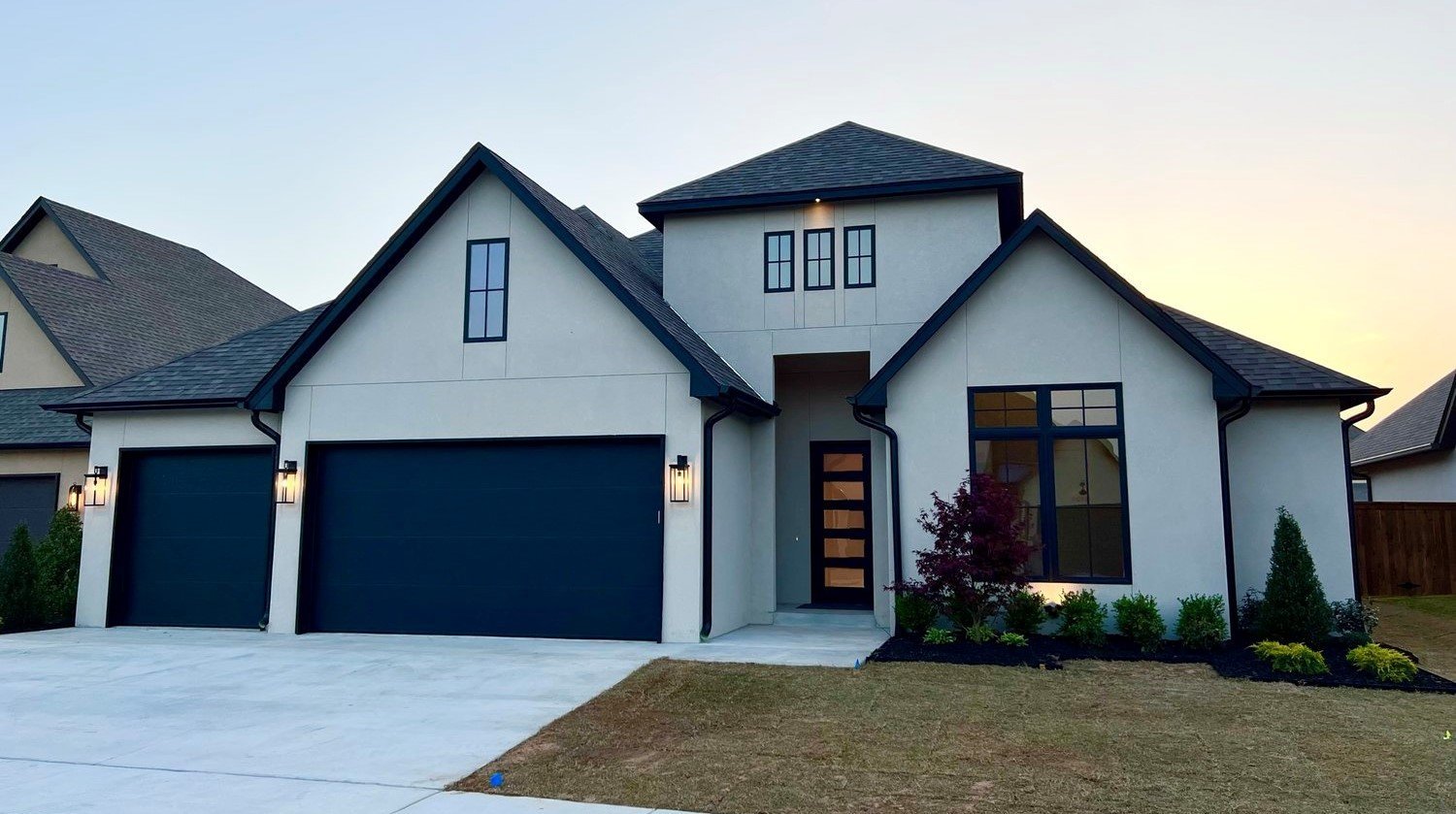













Silverstone | 2851 SqFt • 3/4 Bed • 3 Bath
$0.00
Add To Cart
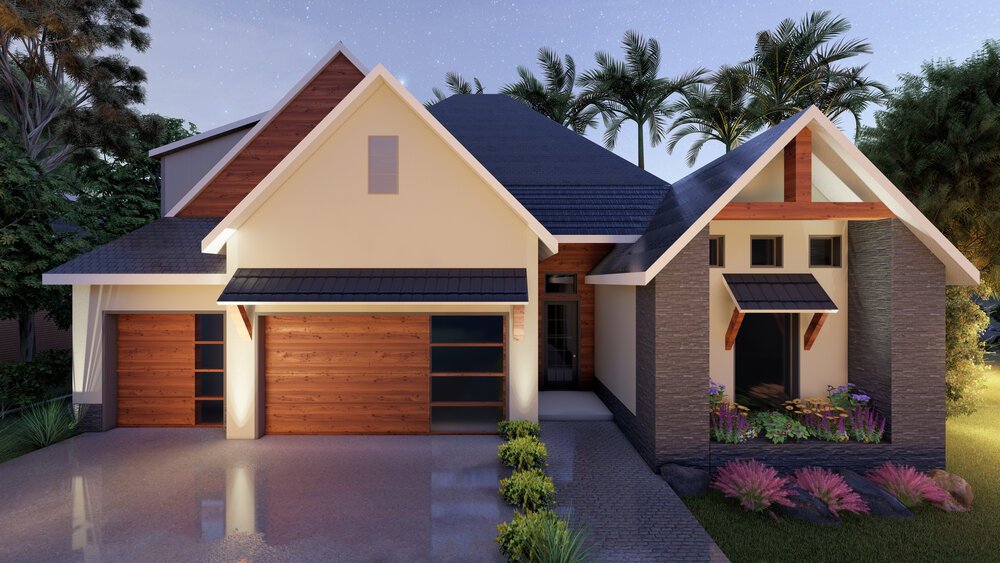


Sidsburg | 3124 SqFt • 4/5 Bed • 3 Bath
$0.00
Add To Cart
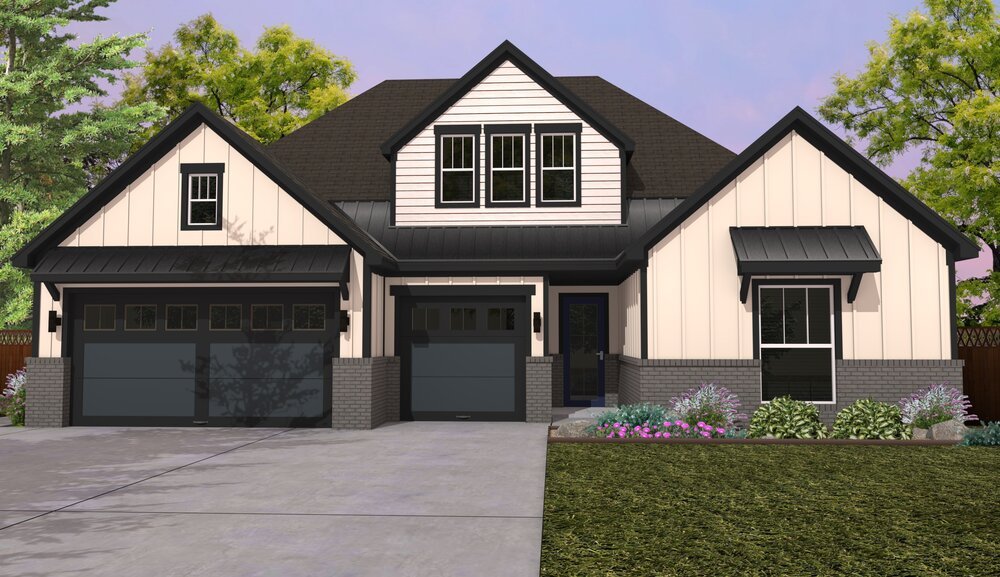

Seward | 2195 SqFt • 3/4 Bed • 2-1/2 Bath
$0.00
Add To Cart

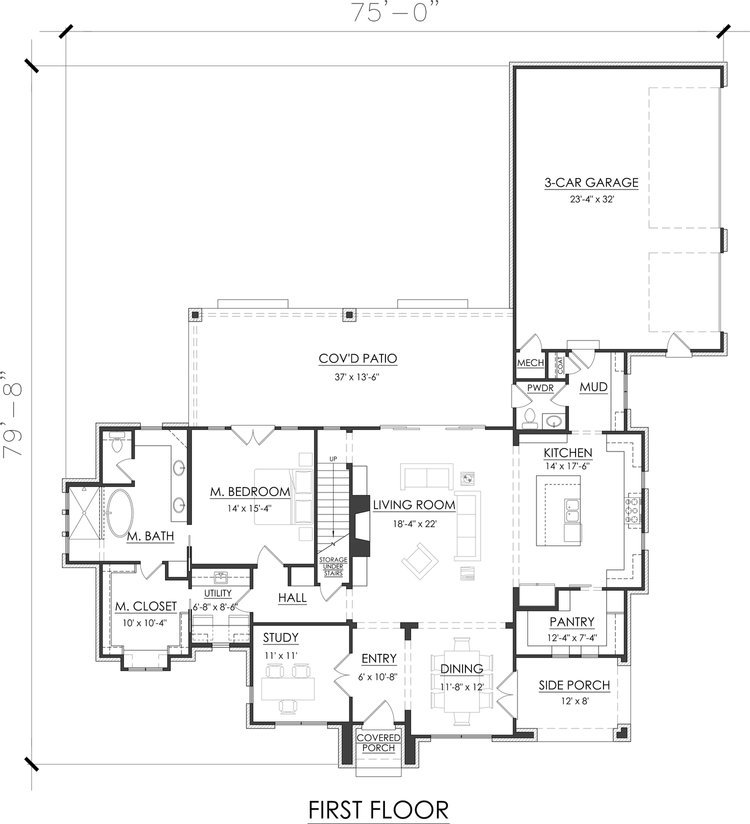

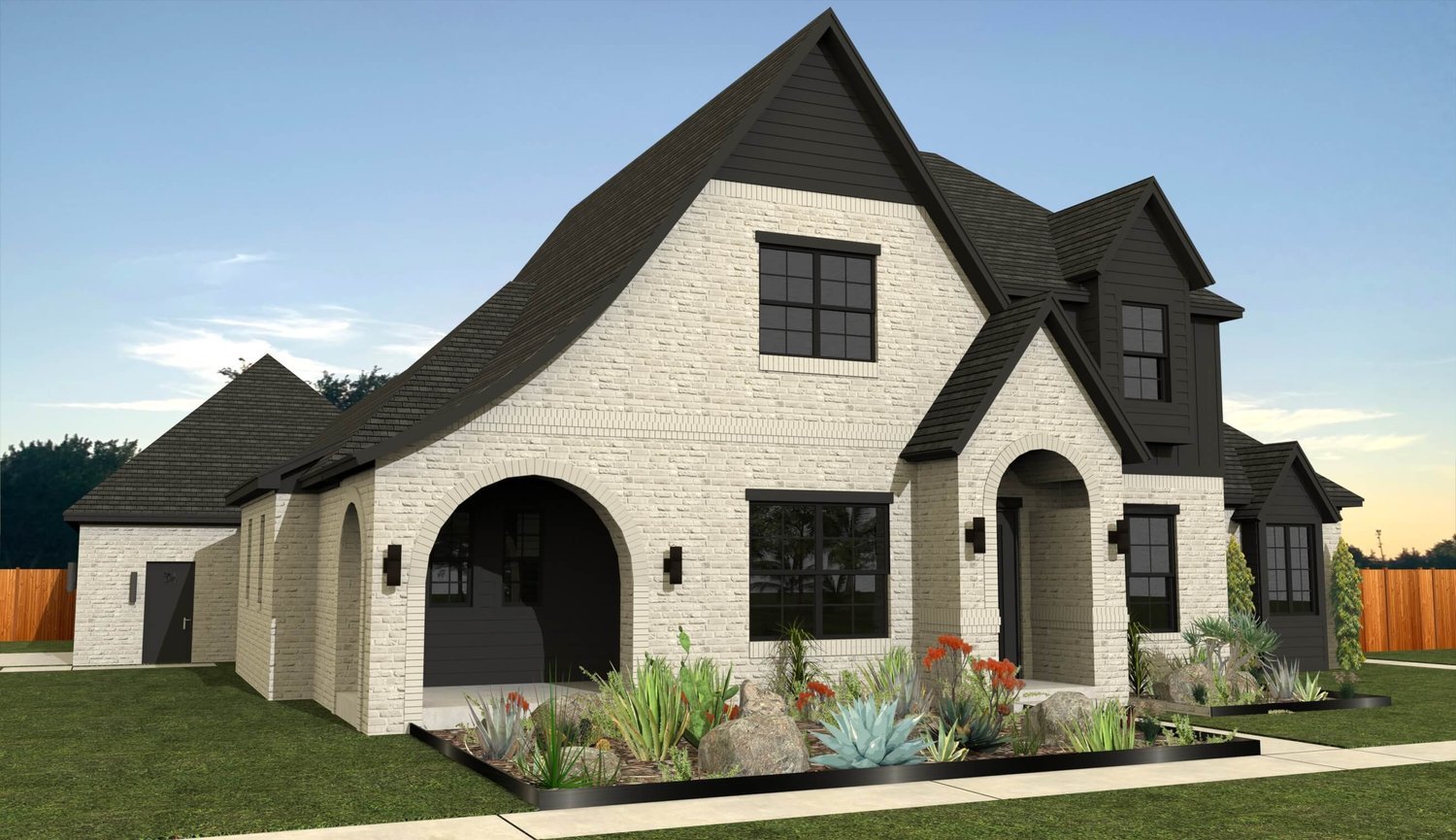

Selway | 2937 SqFt • 4 Bed • 3-1/2 Bath
$0.00
Add To Cart
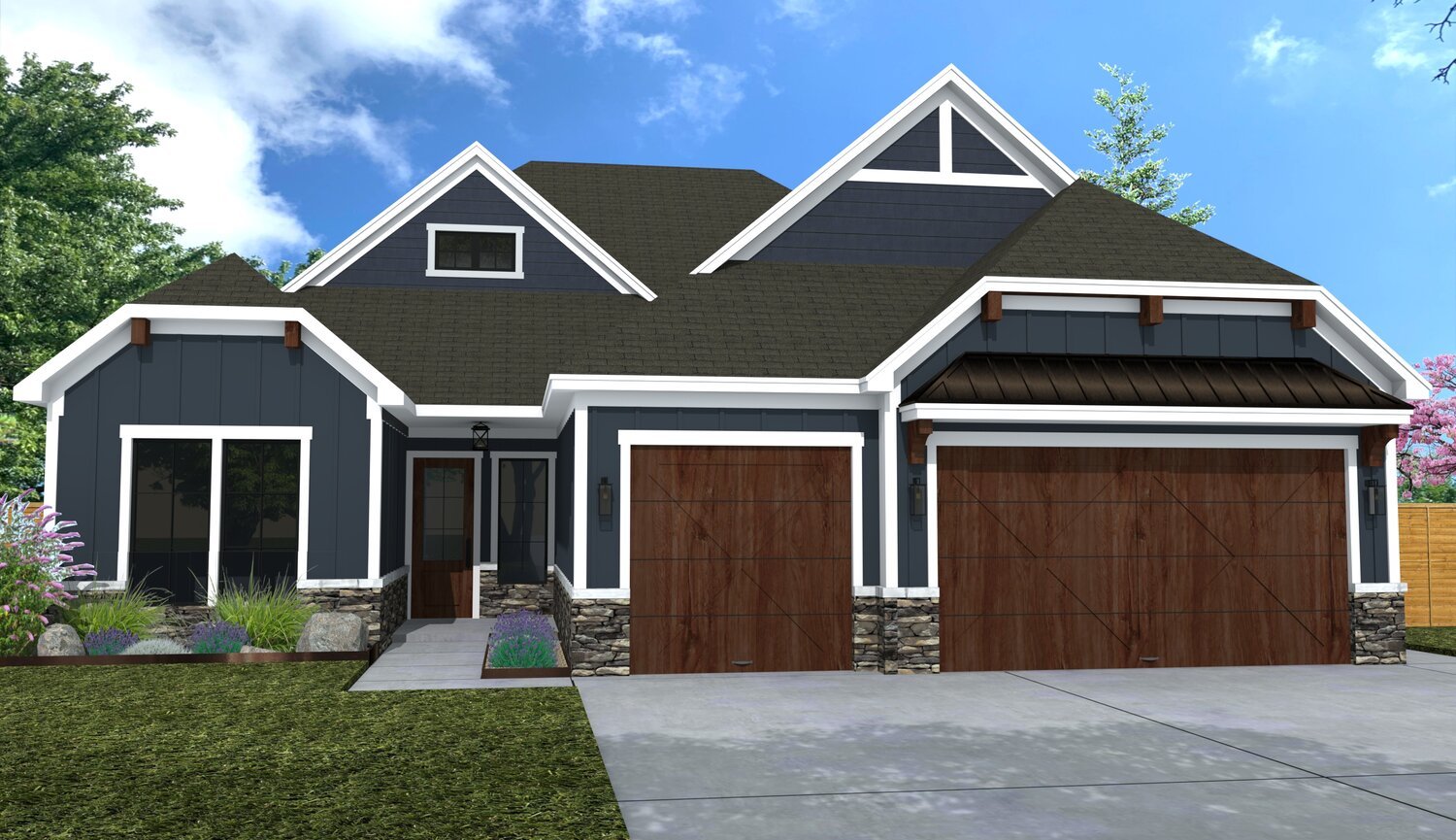






Rome | 2183 SqFt • 3/4 Bed • 2-1/2 Bath
$0.00
Add To Cart





Rider | 3763 SqFt • 4 Bed • 4 Bath
$0.00
Add To Cart





Reagan | 3253 SqFt • 4 Bed • 3 Bath
$0.00
Add To Cart
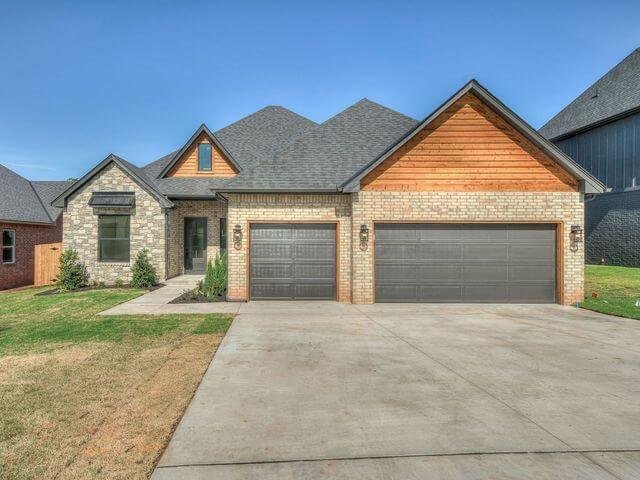








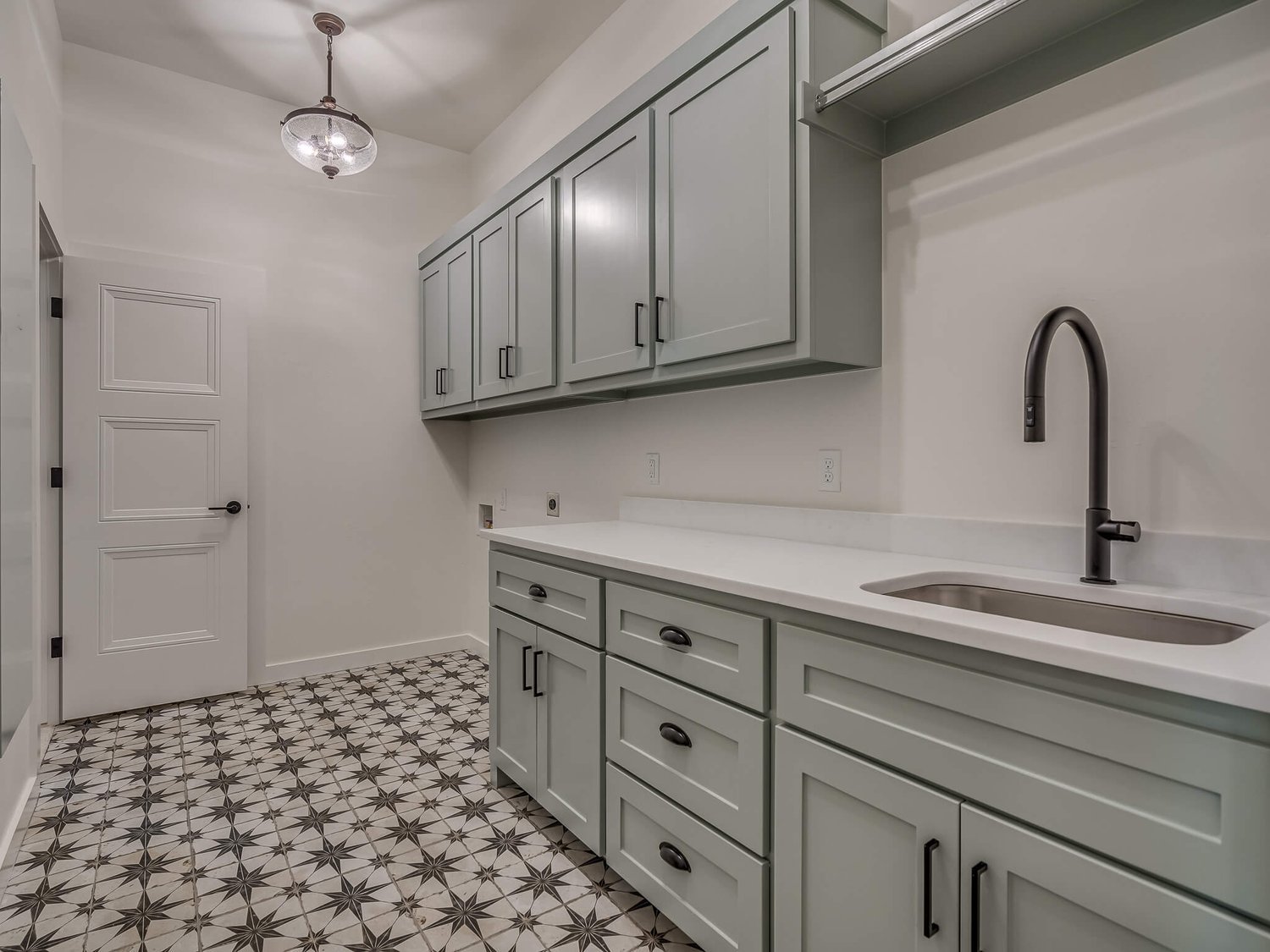






Raleigh | 3230 SqFt • 4 Bed • 3-1/2 Bath
$0.00
Add To Cart


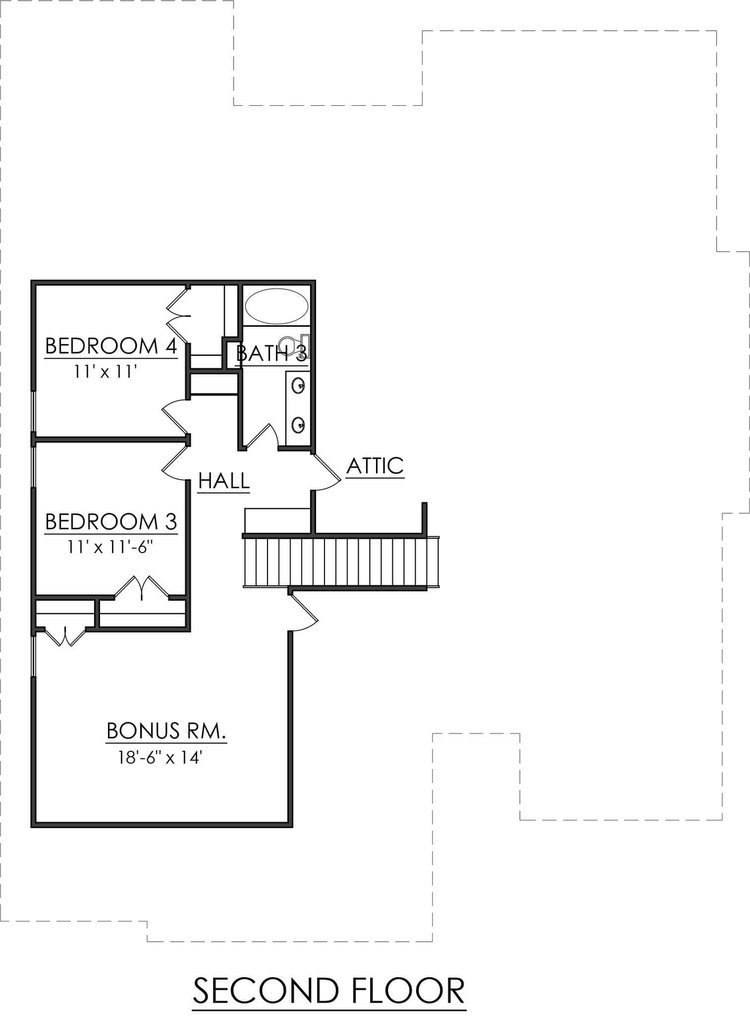





Piedmont | 2928 SqFt • 4 Bed • 3 Bath
$0.00
Add To Cart

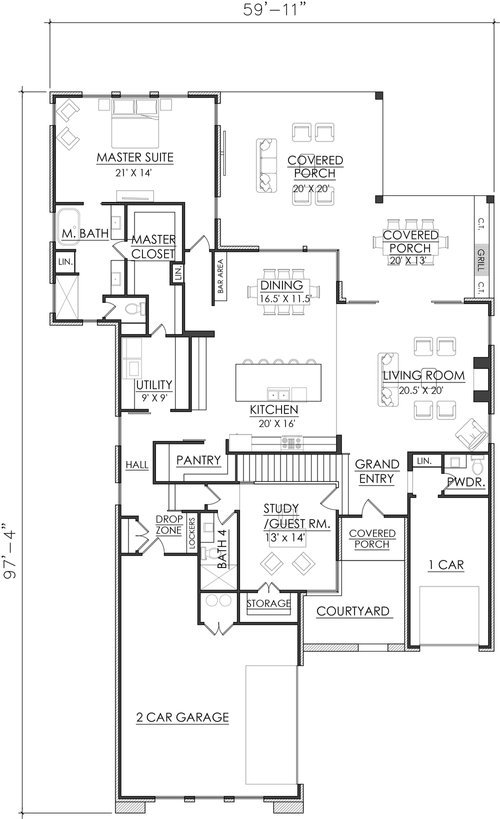



Phoenix | 3836 SqFt • 4/5 Bed • 3-1/2 Bath
$0.00
Add To Cart










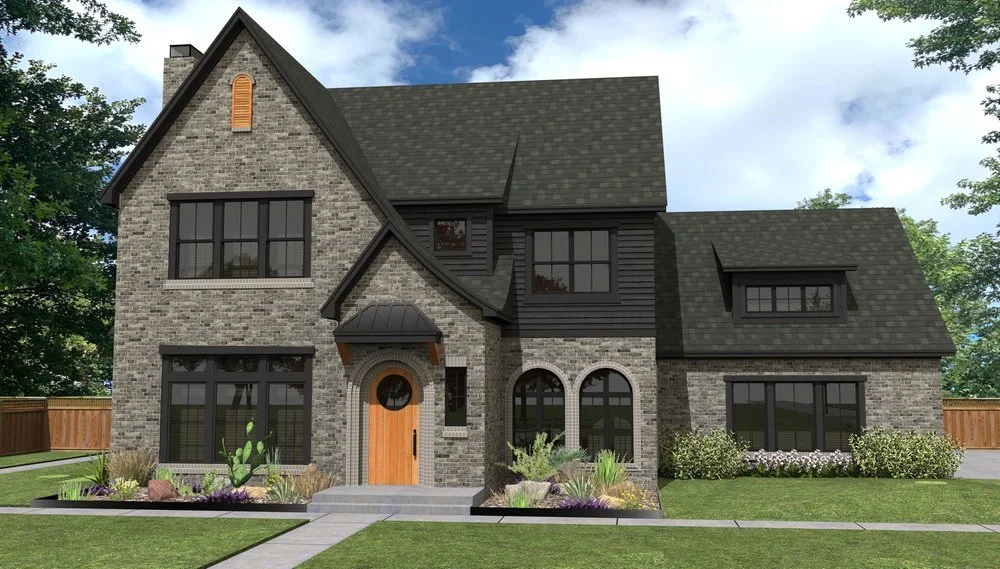


Perle | 3168 SqFt • 3/4 Bed • 4-1/2 Bath
$0.00
Add To Cart



Peoria | 2269 SqFt • 3/4 Bed • 3 Bath
$0.00
Add To Cart

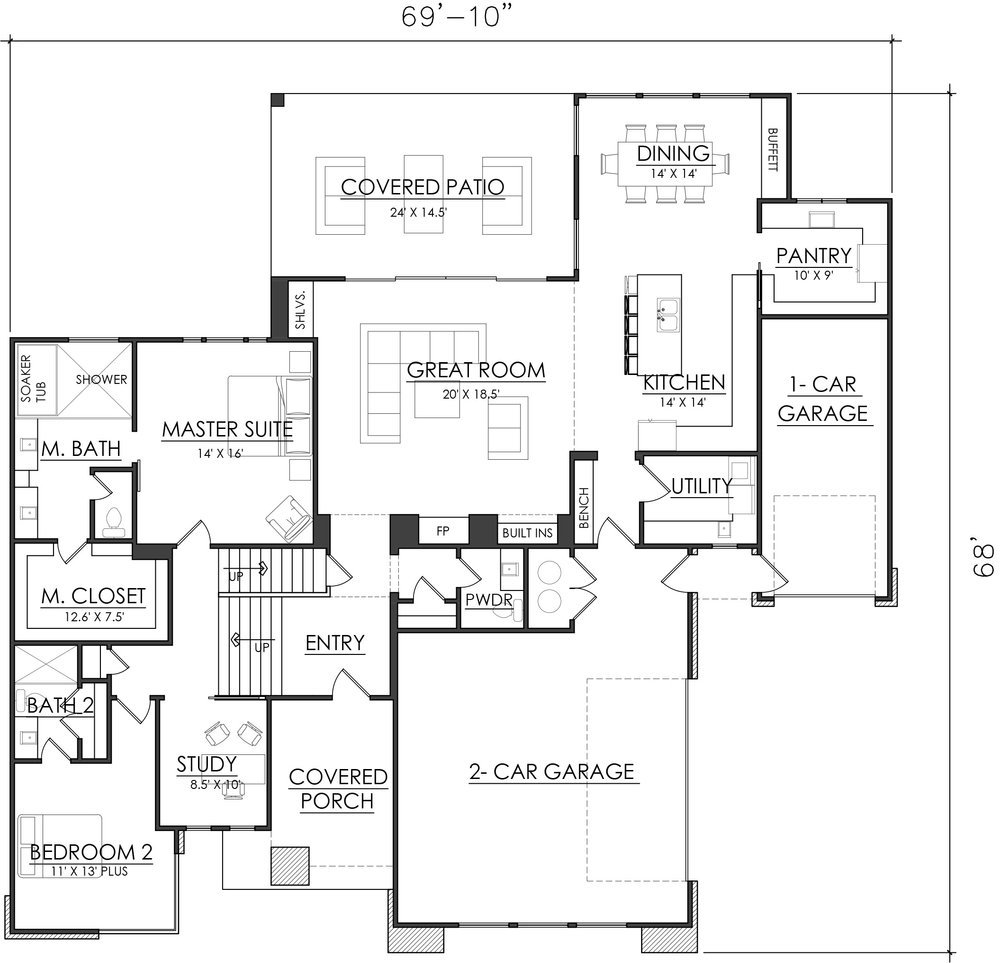
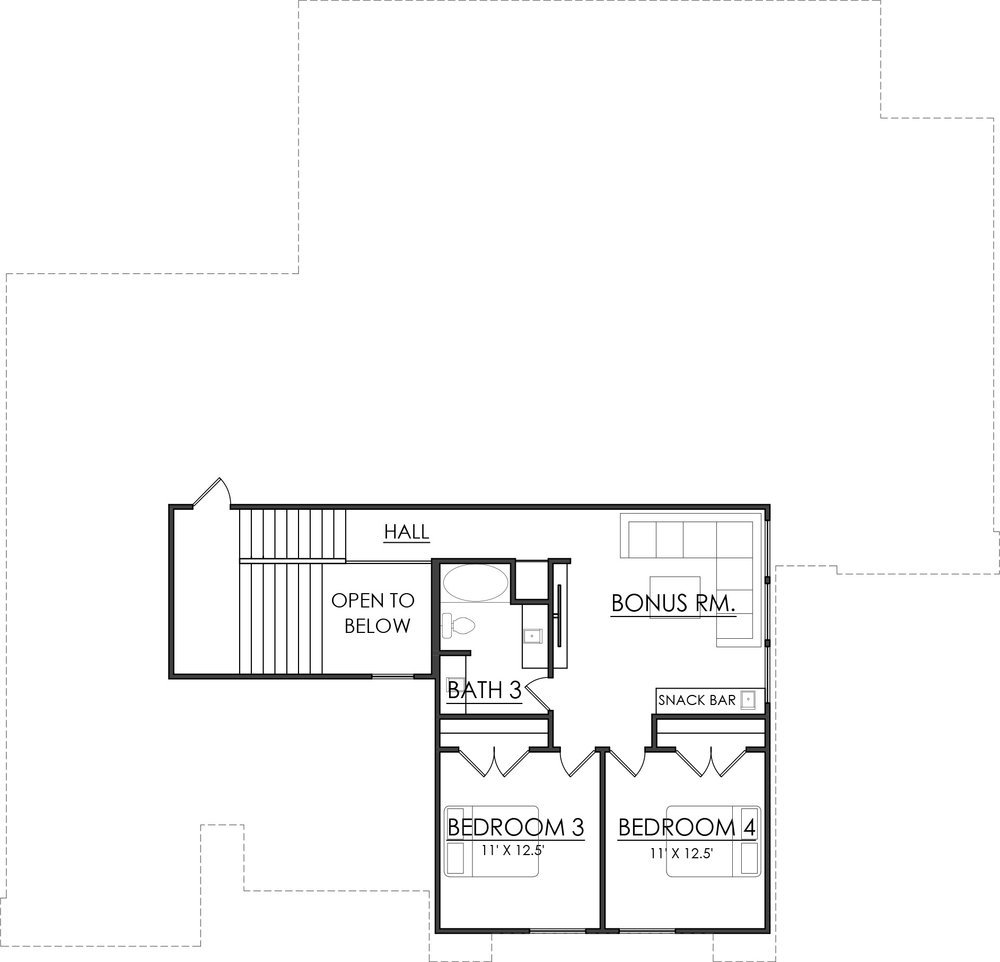


Pasadena | 3027 SqFt • 4 Bed • 3-1/2 Bath
$0.00
Add To Cart
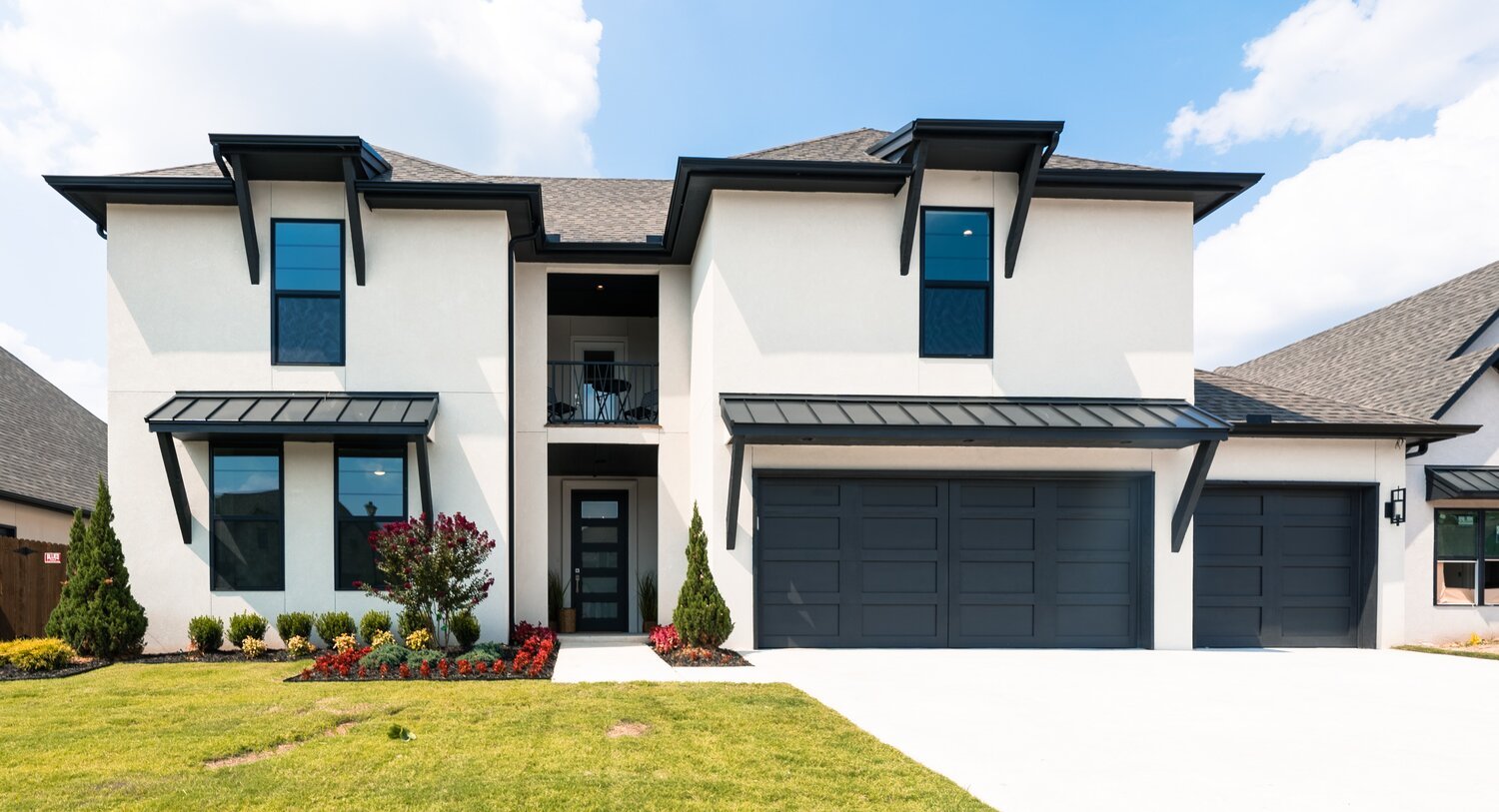


Orlando | 3283 SqFt • 4/5 Bed • 3 Bath
$0.00
Add To Cart
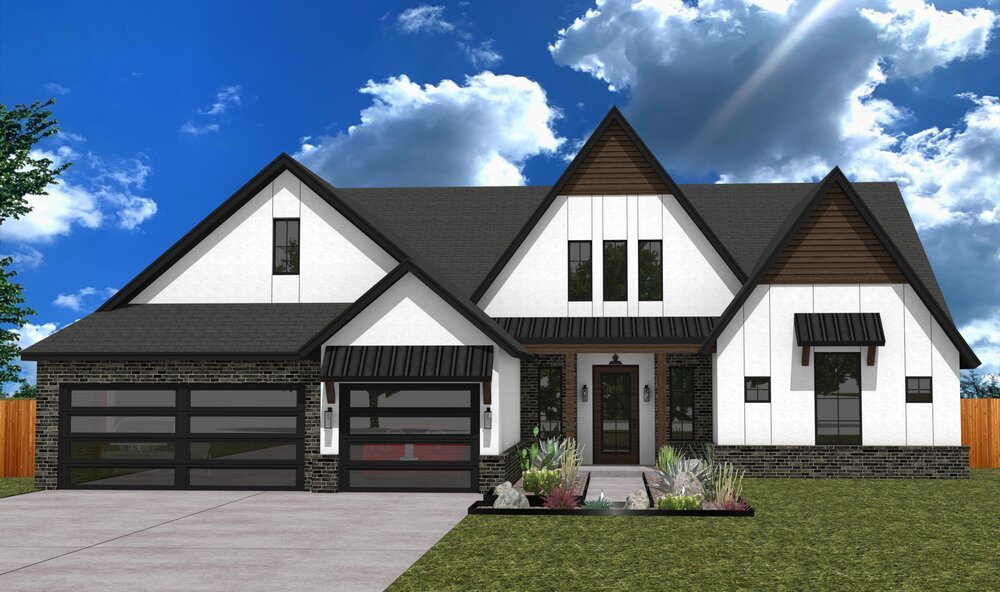



Omaha | 3106 SqFt • 4 Bed • 3 Bath
$0.00
Add To Cart
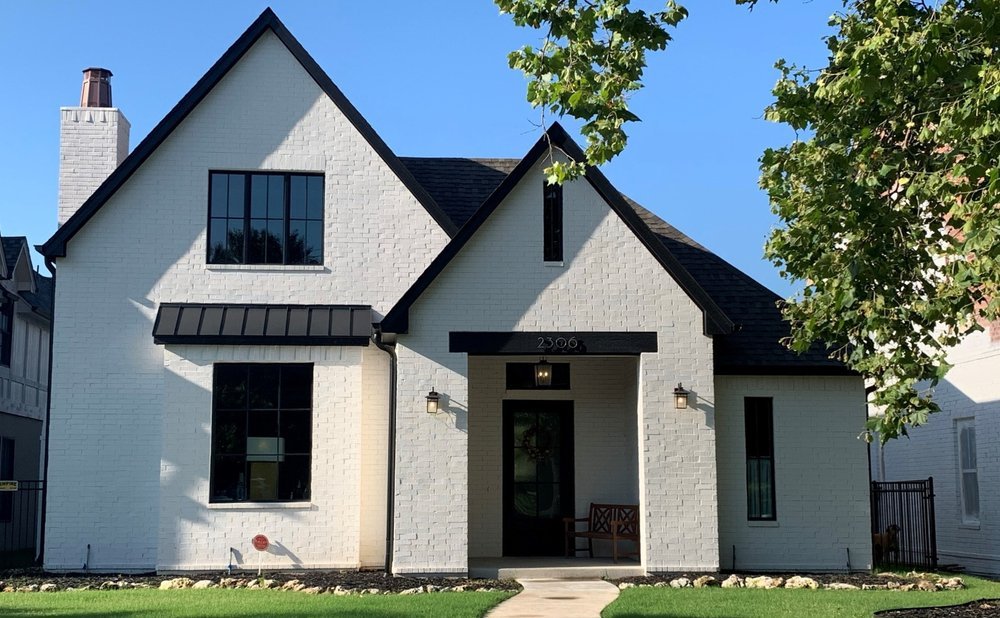


Miramar | 3244 SqFt • 4 Bed • 3-1/2 Bath
$0.00
Add To Cart




Marcus | 3078 SqFt • 4 Bed • 3-1/2 Bath
$0.00
Add To Cart
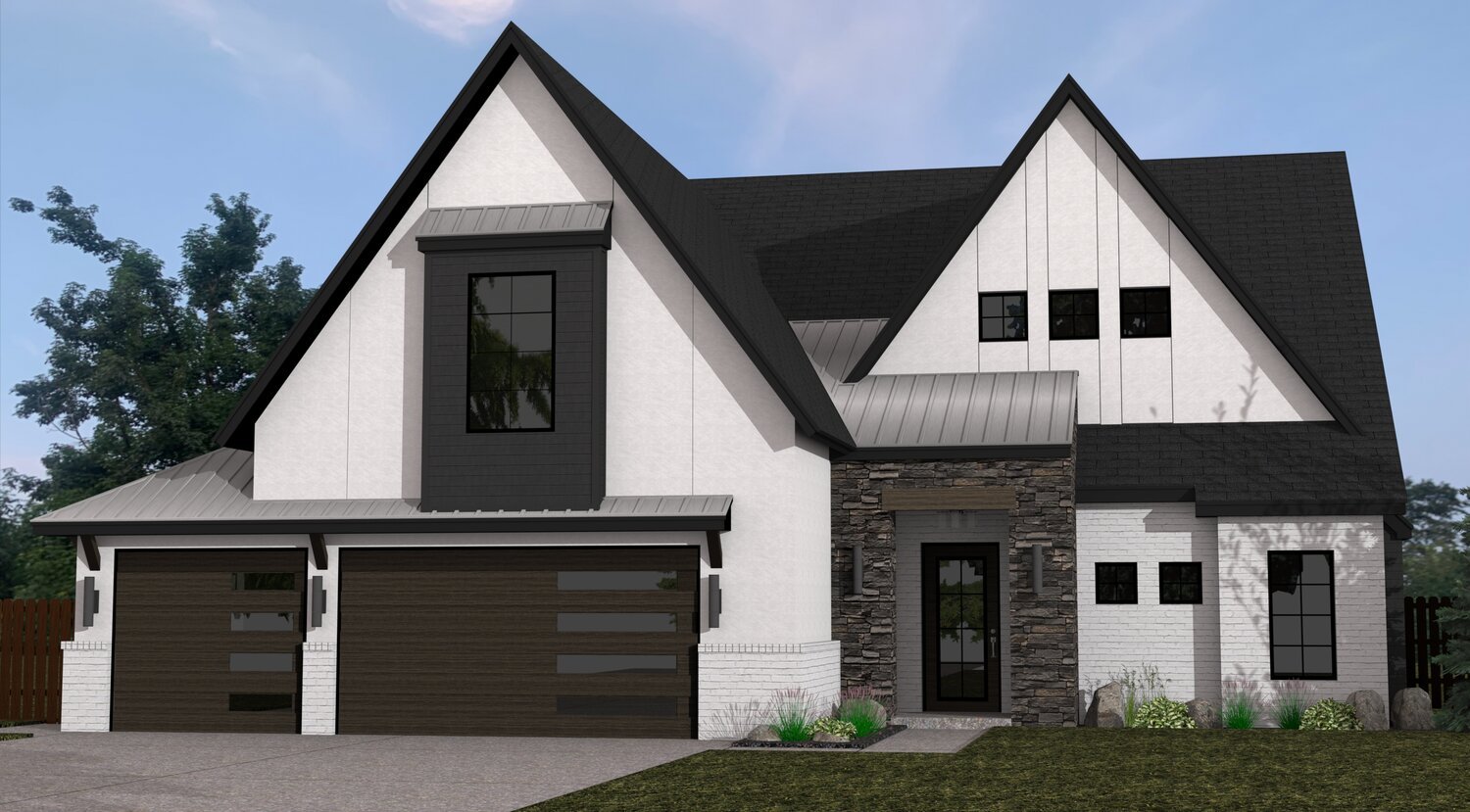






Livia | 3731 SqFt • 4/5 Bed • 4 Bath
$0.00
Add To Cart
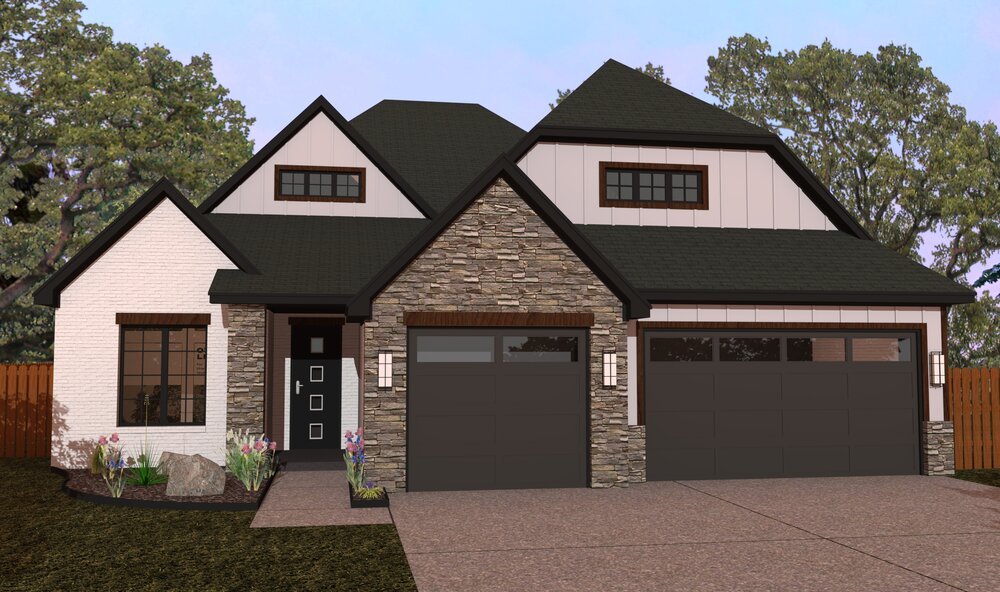
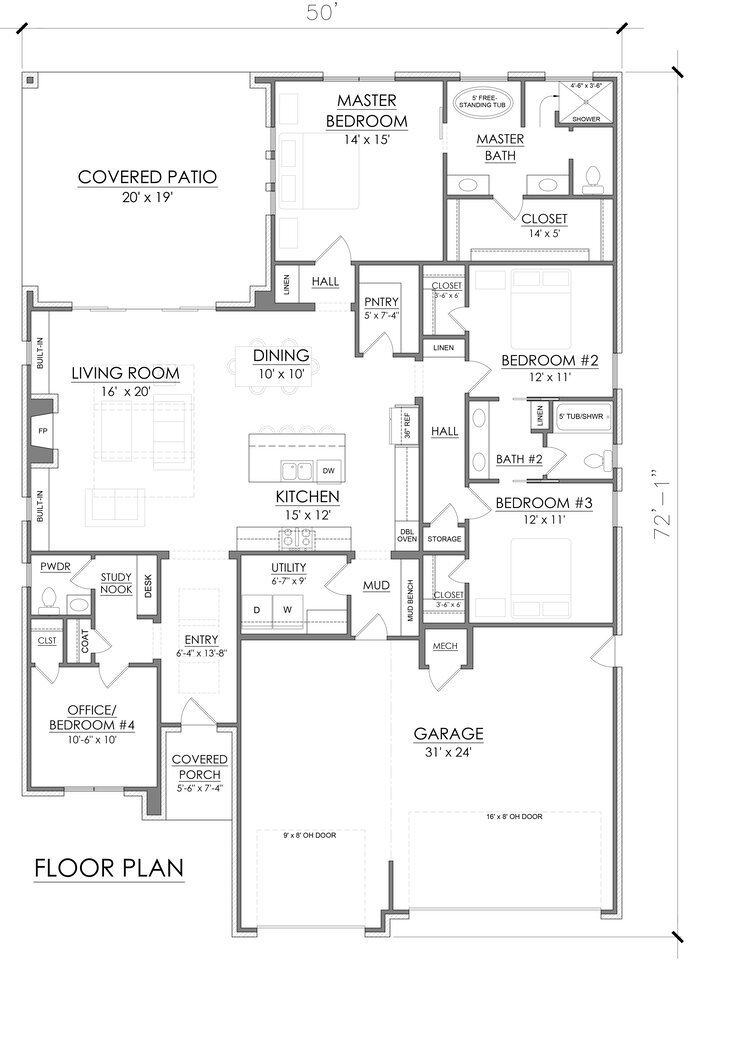
Leslie | 2163 SqFt • 3/4 Bed • 2-1/2 Bath
$0.00
Add To Cart













Hazelwood | 3354 SqFt • 4 Bed • 3-1/2 Bath
$0.00
Add To Cart






Hathaway | 2854 SqFt • 4 Bed • 3-1/2 Bath
$0.00
Add To Cart
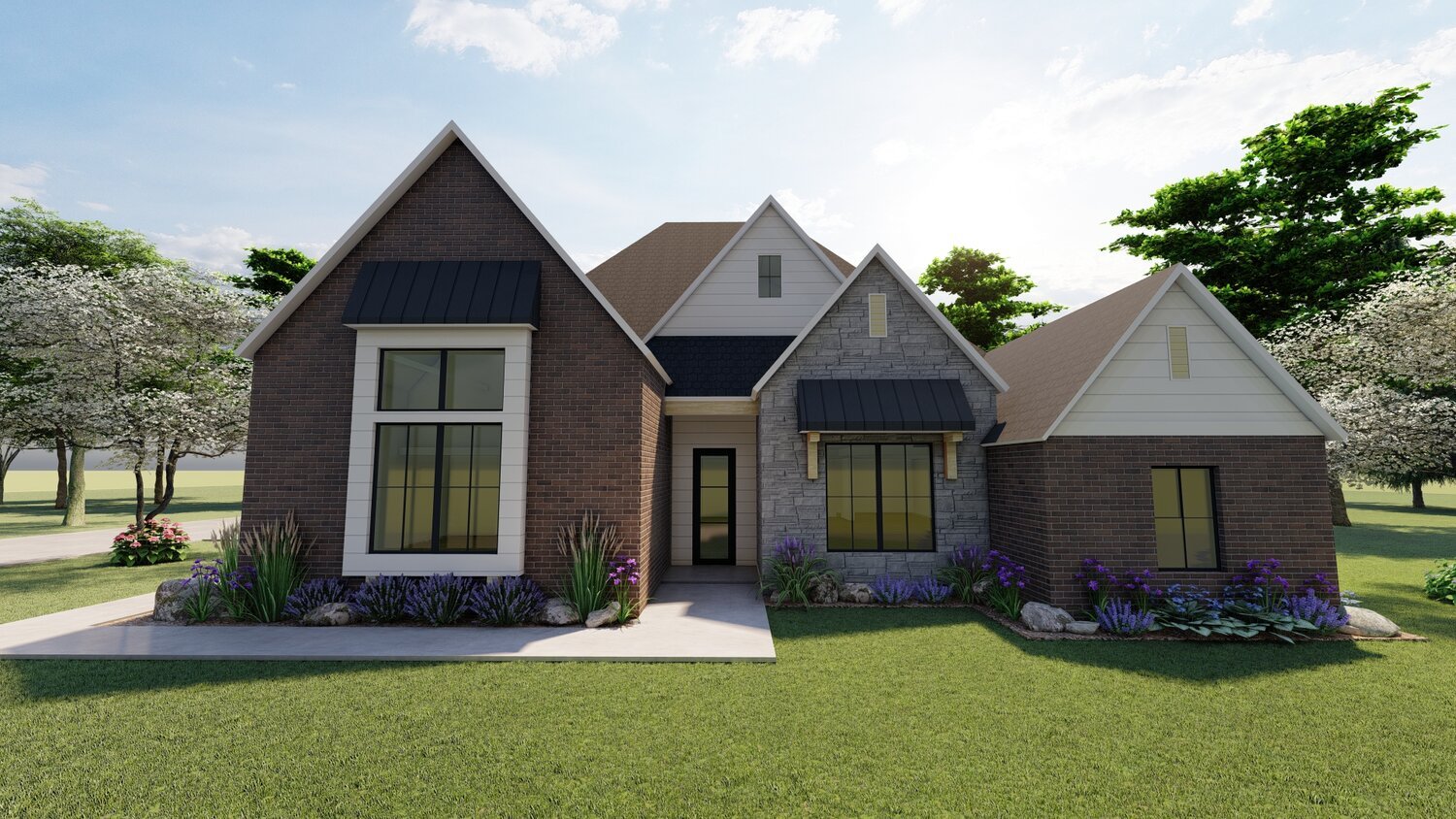

Hampton | 2220 SqFt • 3/4 Bed • 2-1/2 Bath
$0.00
Add To Cart





Greenwood | 3079 SqFt • 4 Bed • 3-1/2 Bath
$0.00
Add To Cart
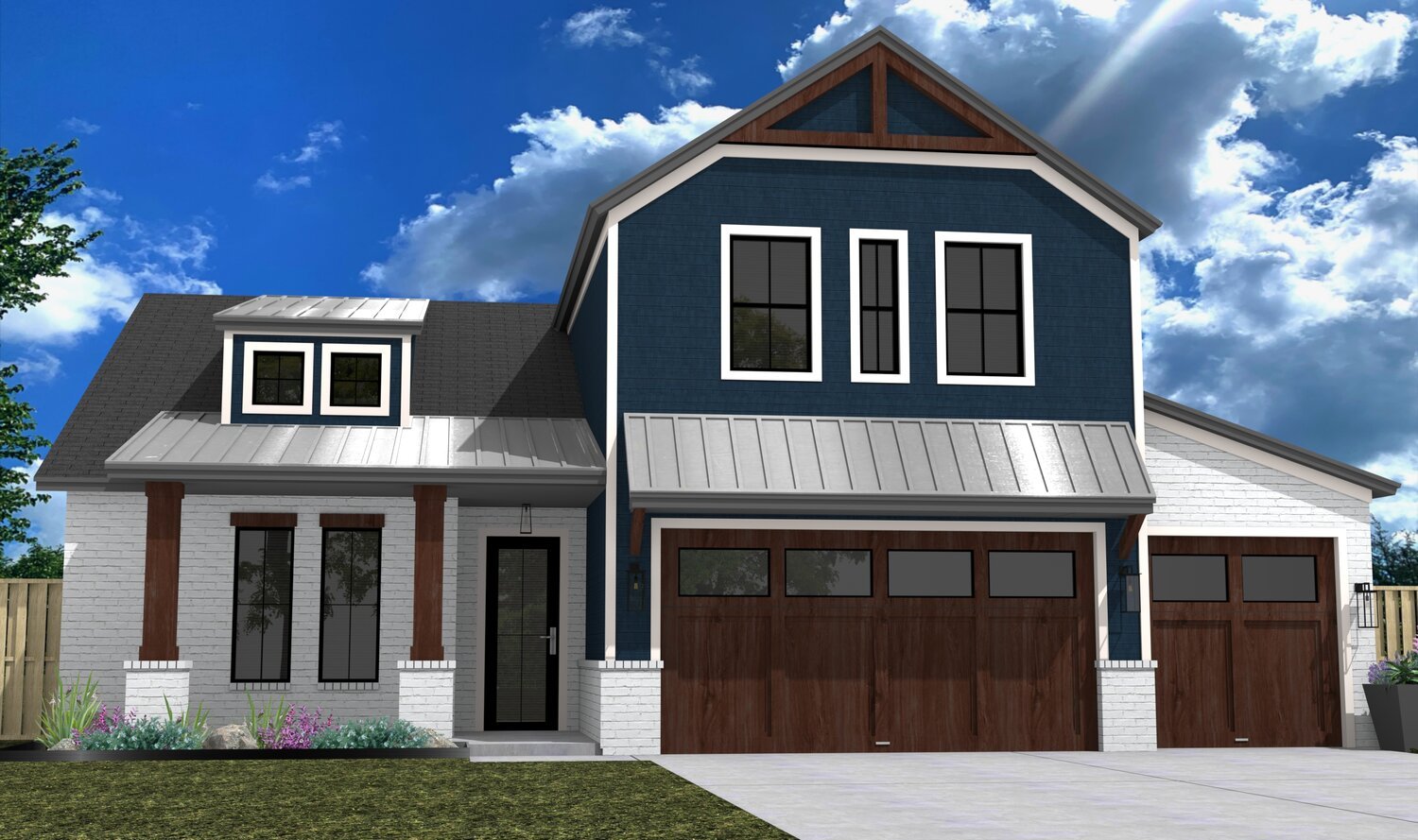


Greenbriar | 2415 SqFt • 3/4 Bed • 3 Bath
$0.00
Add To Cart




Gainy Ranch | 3993 SqFt • 4 Bed • 4 Bath
$0.00
Add To Cart






Fairfield | 3514 SqFt • 4 Bed • 3-1/2 Bath
$0.00
Add To Cart



Elon | 3138 SqFt • 3/4 Bed • 3-1/2 Bath
$0.00
Add To Cart



Elmwood | 2582 SqFt • 4 Bed • 3 Bath
$0.00
Add To Cart




Edmond | 3251 SqFt • 4 Bed • 3-1/2 Bath
$0.00
Add To Cart









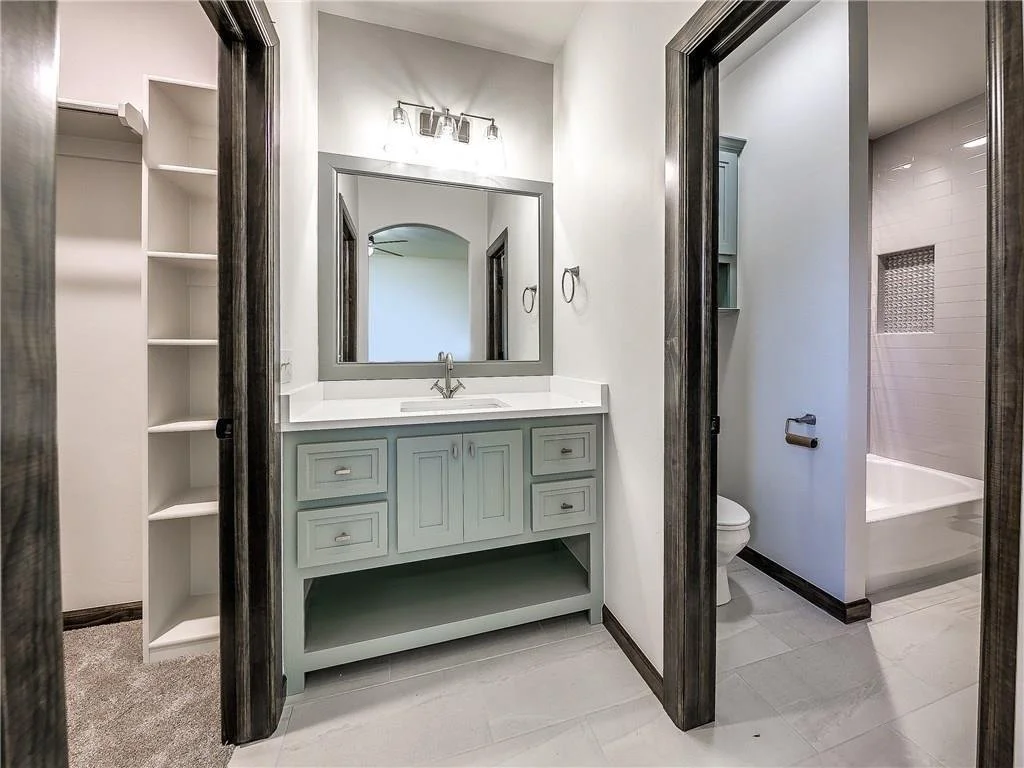













Drake | 2115 SqFt • 4 Bed • 2-1/2 Bath
$0.00
Add To Cart
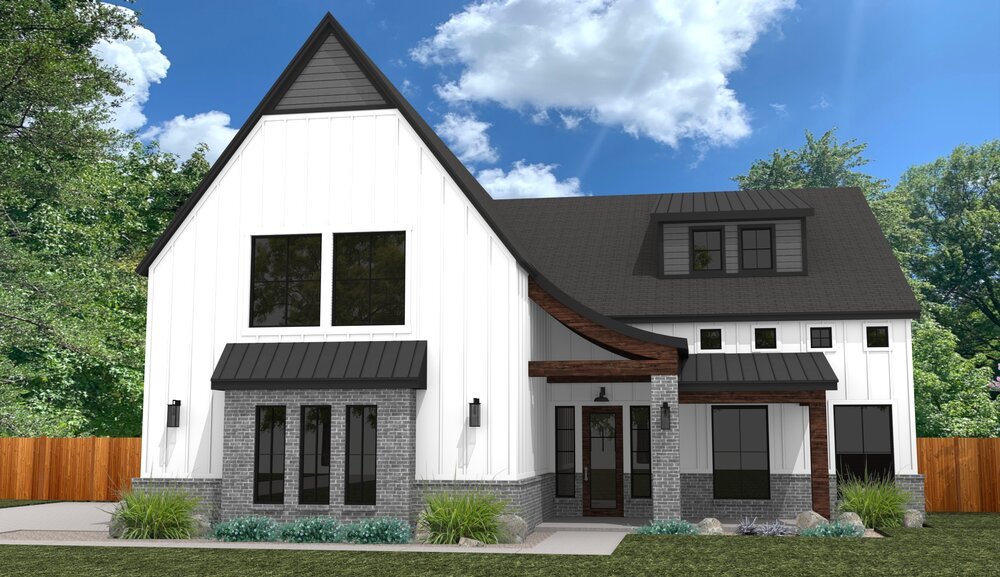
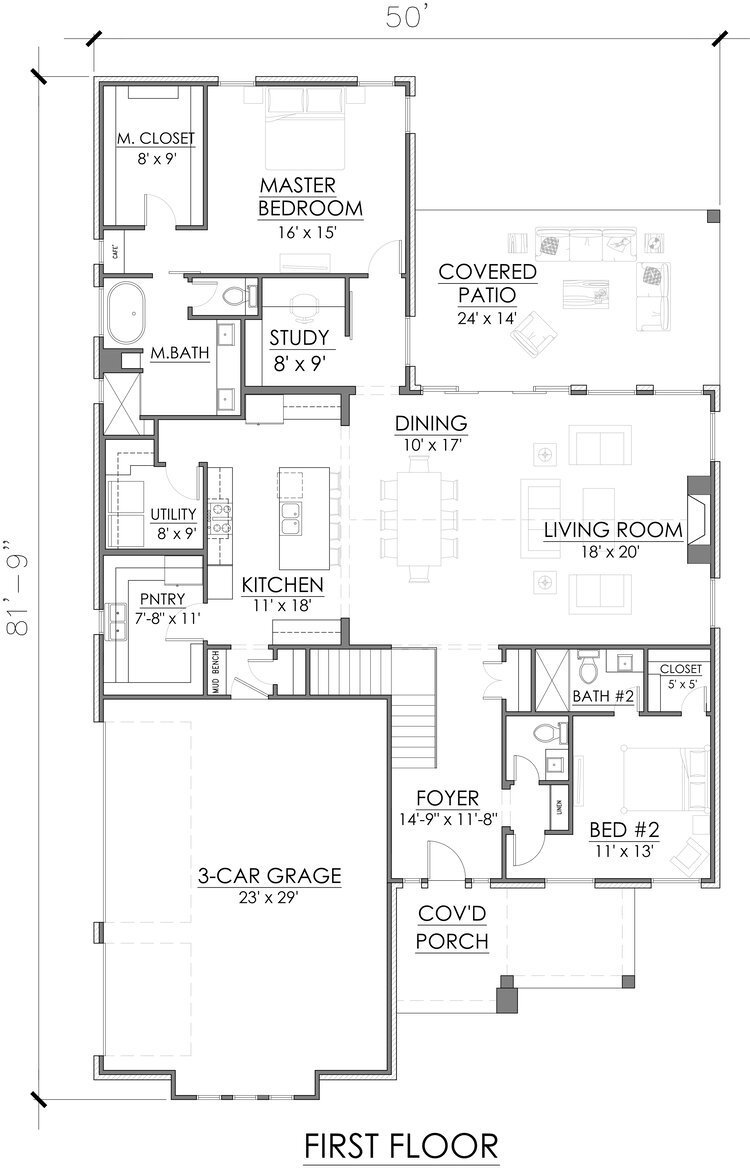

Danbury | 3058 SqFt • 4 Bed • 3-1/2 Bath
$0.00
Add To Cart









Cicero | 3270 SqFt • 4 Bed • 3.5 Bath
$0.00
Add To Cart




Choctaw | 3012 SqFt • 3-4 Bed • 3-1/2 Bath
$0.00
Add To Cart




Burkshire | 2572 SqFt • 4 Bed • 3 Bath
$0.00
Add To Cart



Brookfield | 2601 SqFt • 4/5 Bed • 3 Bath
$0.00
Add To Cart
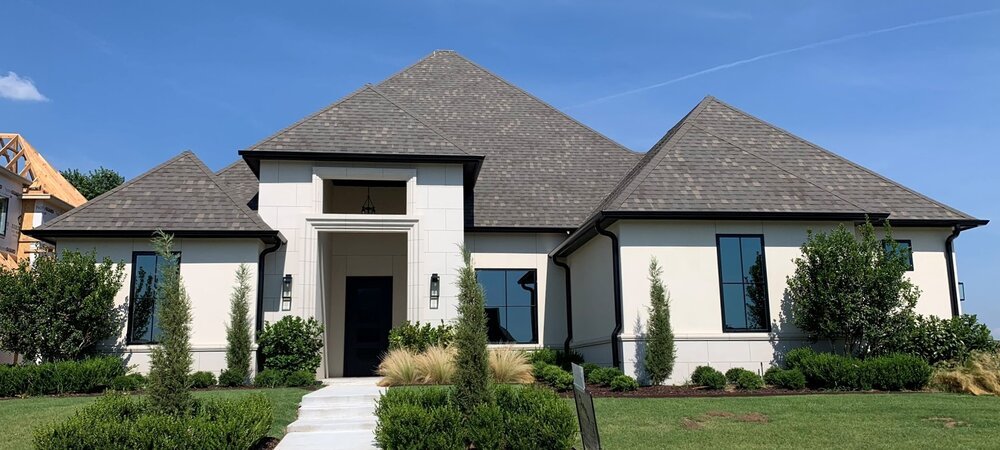

Briardale | 3015 SqFt • 3/4 Bed • 4 Bath
$0.00
Add To Cart
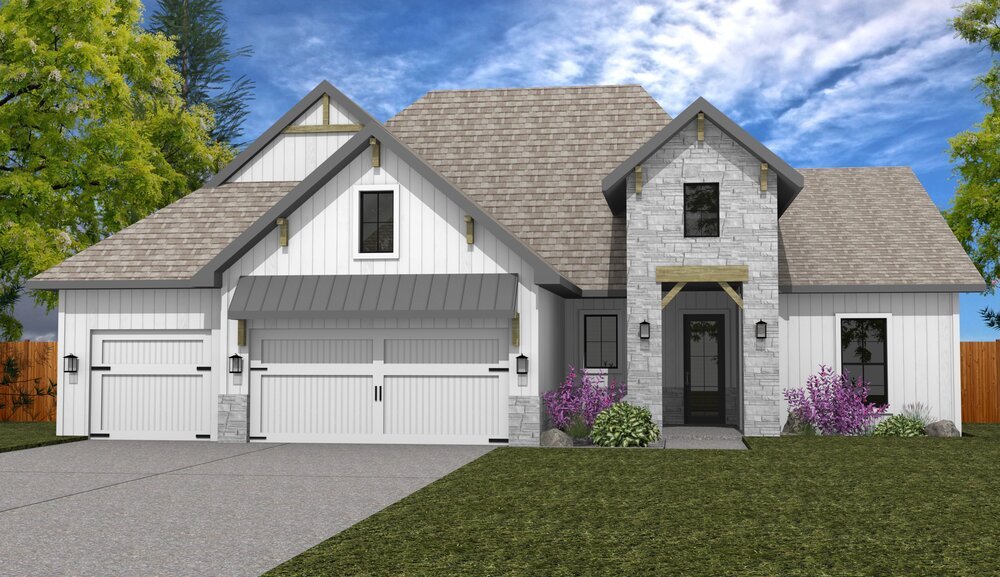


Bradshaw | 2601 SqFt • 3/4 Bed • 3 Bath
$0.00
Add To Cart







Arvada | 3703 SqFt • 4 Bed • 3-1/2 Bath
$0.00
Add To Cart



Andola | 3110 SqFt • 4 Bed • 3 Bath
$0.00
Add To Cart
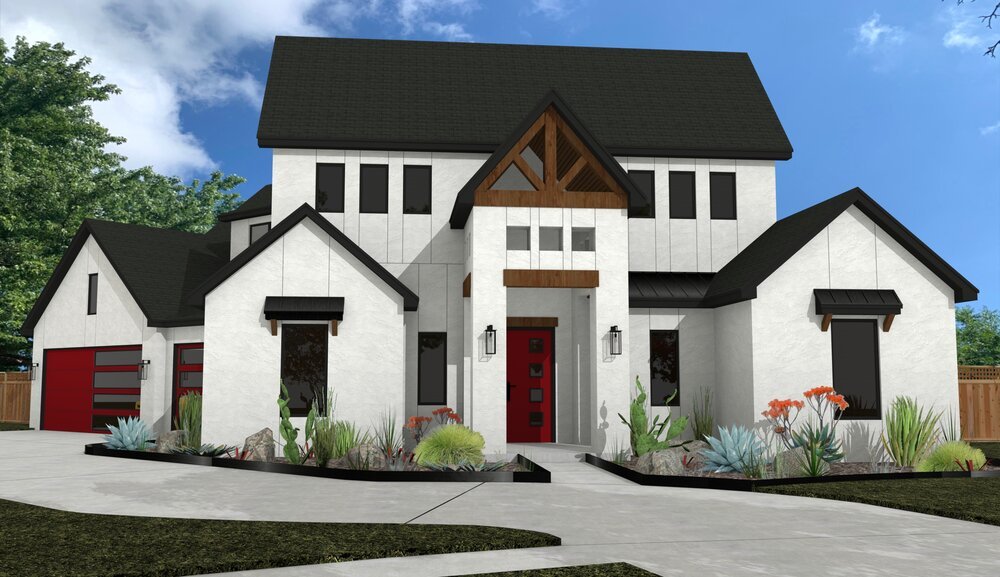







Matisse | 4440 SqFt • 4/5 Bedroom • 4 Bath
$0.00
Add To Cart








Bristol | 1837 SqFt • 4 Bed • 3 Bath
$0.00
Add To Cart
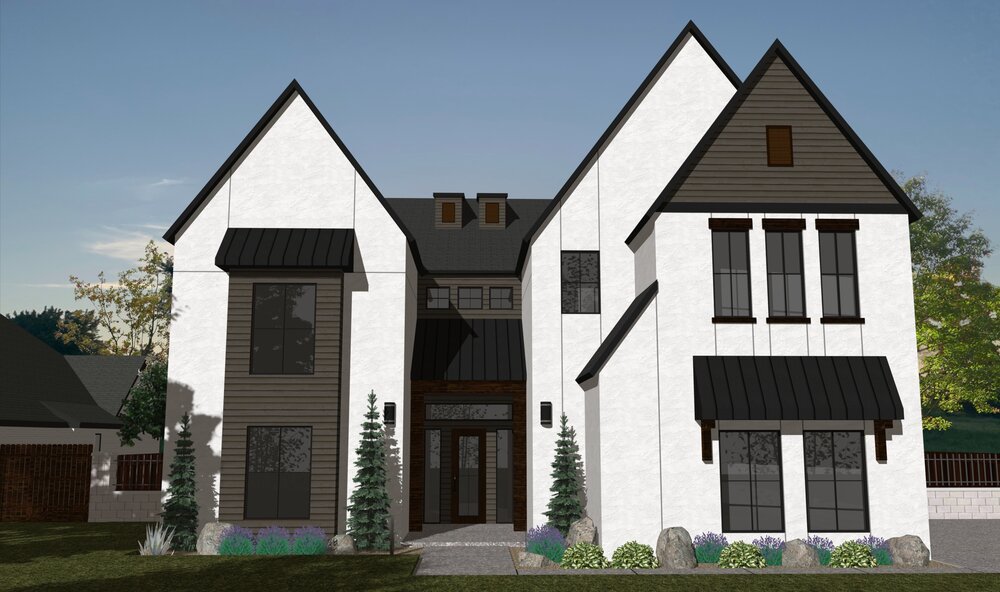




Atlanta | 4016 SqFt • 4 Bed • 3.5 Bath
$0.00
Add To Cart





